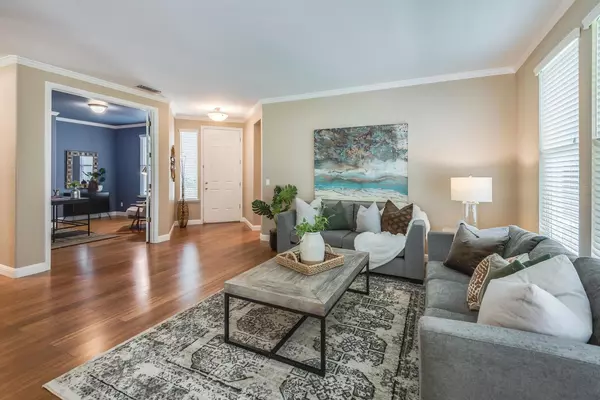$792,000
$750,000
5.6%For more information regarding the value of a property, please contact us for a free consultation.
4 Beds
3 Baths
2,039 SqFt
SOLD DATE : 07/28/2023
Key Details
Sold Price $792,000
Property Type Single Family Home
Sub Type Single Family Residence
Listing Status Sold
Purchase Type For Sale
Square Footage 2,039 sqft
Price per Sqft $388
Subdivision Empire Ranch
MLS Listing ID 223060188
Sold Date 07/28/23
Bedrooms 4
Full Baths 3
HOA Fees $52/mo
HOA Y/N Yes
Originating Board MLS Metrolist
Year Built 2000
Lot Size 7,688 Sqft
Acres 0.1765
Lot Dimensions Sacramento
Property Description
Here's your chance to purchase a 1-STORY home located within the coveted Vista Del Lago H.S. boundary, with 4 bedrooms, 3 full-baths & 3-car garage. The floorplan, is a parent's dream come true: Primary bedroom with large picture windows and remodeled bath overlooks the private, park-like backyard with spa, sun-deck, BBQ & hammock. The kid's bedrooms and full-bath are located off a private hallway on other side of the home. Located in-between, is the 4th bedroom / office with the 3rd full-bath. It's awesome, separate spaces for everyone, your family will live in complete harmony! Sparkling clean, this stunner includes: Interior and exterior paint 2023, remodeled master bath 2022, high-efficiency HVAC system, like-new stranded bamboo flooring, .18-acre pool-sized backyard, excellent schools! This is an A+ home!
Location
State CA
County Sacramento
Area 10630
Direction East Natoma, Wesley, Glennfinnan, Tyndrum
Rooms
Family Room Cathedral/Vaulted
Master Bathroom Shower Stall(s), Tub, Walk-In Closet
Master Bedroom Ground Floor
Living Room Cathedral/Vaulted
Dining Room Breakfast Nook, Dining Bar, Formal Area
Kitchen Breakfast Area, Kitchen/Family Combo
Interior
Heating Central, Gas
Cooling Ceiling Fan(s), Central
Flooring Bamboo, Vinyl
Fireplaces Number 1
Fireplaces Type Family Room, Gas Piped
Laundry Cabinets, Electric, Gas Hook-Up, Ground Floor, Inside Room
Exterior
Parking Features Attached, Garage Door Opener, Garage Facing Front, Uncovered Parking Spaces 2+, Garage Facing Side, See Remarks
Garage Spaces 3.0
Fence Back Yard
Utilities Available Cable Available, Dish Antenna, Public, Electric, Internet Available, Natural Gas Connected
Amenities Available Greenbelt, Trails
Roof Type Cement,Tile
Porch Covered Patio
Private Pool No
Building
Lot Description Adjacent to Golf Course, Auto Sprinkler F&R, Curb(s)/Gutter(s), Shape Regular, Street Lights, Landscape Back, Landscape Front, Low Maintenance
Story 1
Foundation Slab
Sewer In & Connected
Water Meter on Site
Schools
Elementary Schools Folsom-Cordova
Middle Schools Folsom-Cordova
High Schools Folsom-Cordova
School District Sacramento
Others
Senior Community No
Tax ID 071-1490-047-0000
Special Listing Condition None
Pets Allowed Yes, Cats OK, Dogs OK
Read Less Info
Want to know what your home might be worth? Contact us for a FREE valuation!

Our team is ready to help you sell your home for the highest possible price ASAP

Bought with Terra Firma Group Inc.
Helping real estate be simple, fun and stress-free!







