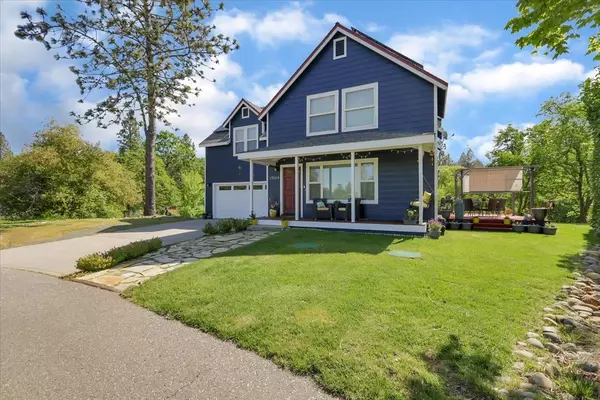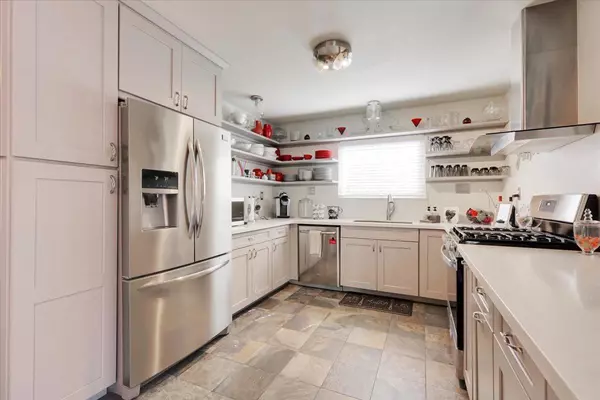$571,600
$575,000
0.6%For more information regarding the value of a property, please contact us for a free consultation.
3 Beds
3 Baths
2,257 SqFt
SOLD DATE : 07/28/2023
Key Details
Sold Price $571,600
Property Type Single Family Home
Sub Type Single Family Residence
Listing Status Sold
Purchase Type For Sale
Square Footage 2,257 sqft
Price per Sqft $253
MLS Listing ID 223041551
Sold Date 07/28/23
Bedrooms 3
Full Baths 2
HOA Fees $55/mo
HOA Y/N Yes
Originating Board MLS Metrolist
Year Built 2002
Lot Size 10,019 Sqft
Acres 0.23
Property Description
Home boasts a completely remodeled kitchen and bathrooms within the last 5 years, newly painted outside of home, new trex front porch, open floor plan, solar panels which are paid in full, newer tankless water heater, newer heater and so much more. Enjoy the peacefulness of the patio decks in the side yard and backyard which backs up to the Bureau of land management land. An optional downstairs bedroom and a bonus room upstairs. The house is hardwired with a home transfer switch to have a generator run the house. Close to downtown Nevada City.
Location
State CA
County Nevada
Area 13106
Direction Old Downieville Highway left on Eden Ranch Road left on Oak Hollow Circle to Blue Sky Circle
Rooms
Master Bathroom Walk-In Closet, Quartz
Master Bedroom Walk-In Closet
Living Room Deck Attached
Dining Room Breakfast Nook, Dining/Living Combo
Kitchen Breakfast Area, Quartz Counter, Island
Interior
Heating Central, Electric, Fireplace(s), Gas
Cooling Ceiling Fan(s), Central
Flooring Laminate, Tile
Window Features Dual Pane Full
Appliance Free Standing Gas Oven, Free Standing Gas Range, Gas Water Heater, Ice Maker, Dishwasher, Disposal, Microwave
Laundry Dryer Included, Electric, Gas Hook-Up, Washer Included, Inside Room
Exterior
Parking Features Attached, Side-by-Side, Garage Door Opener
Garage Spaces 2.0
Fence None
Utilities Available Public, Solar, Electric, Generator, Natural Gas Connected
Amenities Available None
View Forest
Roof Type Composition
Topography Level
Street Surface Asphalt
Porch Front Porch, Back Porch
Private Pool No
Building
Lot Description Cul-De-Sac
Story 2
Foundation Concrete
Sewer Shared Septic
Water Public
Level or Stories Two
Schools
Elementary Schools Nevada City
Middle Schools Nevada City
High Schools Nevada Joint Union
School District Nevada
Others
HOA Fee Include Other
Senior Community No
Tax ID 004-200-039-000
Special Listing Condition None
Pets Allowed Yes
Read Less Info
Want to know what your home might be worth? Contact us for a FREE valuation!

Our team is ready to help you sell your home for the highest possible price ASAP

Bought with Core Real Estate Brokerage
Helping real estate be simple, fun and stress-free!







