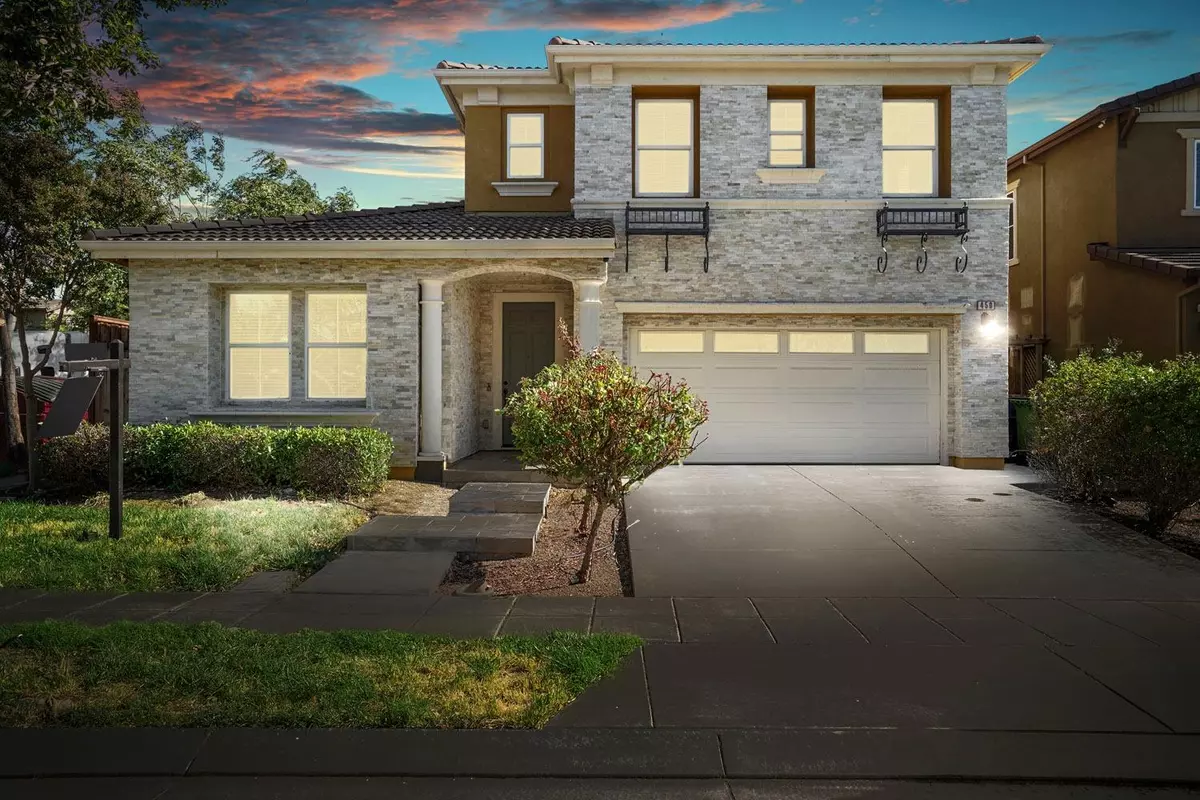$1,150,000
$998,750
15.1%For more information regarding the value of a property, please contact us for a free consultation.
4 Beds
3 Baths
3,079 SqFt
SOLD DATE : 07/25/2023
Key Details
Sold Price $1,150,000
Property Type Single Family Home
Sub Type Single Family Residence
Listing Status Sold
Purchase Type For Sale
Square Footage 3,079 sqft
Price per Sqft $373
MLS Listing ID 223057617
Sold Date 07/25/23
Bedrooms 4
Full Baths 3
HOA Y/N No
Originating Board MLS Metrolist
Year Built 2010
Lot Size 5,506 Sqft
Acres 0.1264
Property Description
Welcome to your dream Mediterranean-style home on a spacious corner lot! This newer, north/east facing, Shea build beautifully designed residence boasts four bedrooms and three bathrooms, offering ample space for you and your family to thrive. With its tasteful upgrades, including new carpet and fresh paint throughout, this home exudes modern elegance and comfort. As you step through the front door, you are greeted by an inviting foyer that leads to the heart of the home. Natural light floods the room, highlighting the stylish finishes and creating a warm, inviting atmosphere. The large kitchen is a culinary haven, featuring upgraded sleek countertops and high-end stainless steel appliances. Whether you're preparing a quick breakfast or hosting a gourmet dinner, this kitchen will inspire your inner chef. The adjacent dining area offers the perfect setting for enjoying meals with family and friends, while large windows provide picturesque views. Full bed/bath downstairs that can serve as a guest suite, office, or playroom, depending on your needs. The primary suite is a true retreat, offering space to unwind after a long day. It feature two walk in closets, jetted tub and more. In addition, the loft serves perfectly for movie nights, play room, office or flex space. Welcome Home!
Location
State CA
County San Joaquin
Area 20603
Direction De Anza to Marquis to Bonaventure
Rooms
Master Bathroom Shower Stall(s), Double Sinks, Jetted Tub, Walk-In Closet 2+, Window
Living Room Other
Dining Room Formal Area
Kitchen Slab Counter, Island w/Sink
Interior
Heating Central, MultiZone
Cooling Central, MultiZone
Flooring Carpet, Tile, Wood
Fireplaces Number 2
Fireplaces Type Living Room, Gas Log, Other
Equipment Networked
Window Features Dual Pane Full,Window Screens
Appliance Gas Cook Top, Dishwasher, Disposal, Microwave
Laundry Cabinets, Sink, Gas Hook-Up, Hookups Only, Inside Room
Exterior
Exterior Feature Fireplace, Covered Courtyard, Fire Pit
Parking Features Attached, Garage Door Opener
Garage Spaces 3.0
Fence Fenced, Wood
Utilities Available Public
Roof Type Tile
Street Surface Paved
Private Pool No
Building
Lot Description Auto Sprinkler F&R, Corner, Street Lights, Landscape Back, Landscape Front, Low Maintenance
Story 2
Foundation Slab
Sewer Public Sewer
Water Public
Architectural Style Mediterranean, Contemporary
Schools
Elementary Schools Lammersville
Middle Schools Lammersville
High Schools Lammersville
School District San Joaquin
Others
Senior Community No
Tax ID 256-360-36
Special Listing Condition None
Read Less Info
Want to know what your home might be worth? Contact us for a FREE valuation!

Our team is ready to help you sell your home for the highest possible price ASAP

Bought with Cal Bay Realty
Helping real estate be simple, fun and stress-free!







