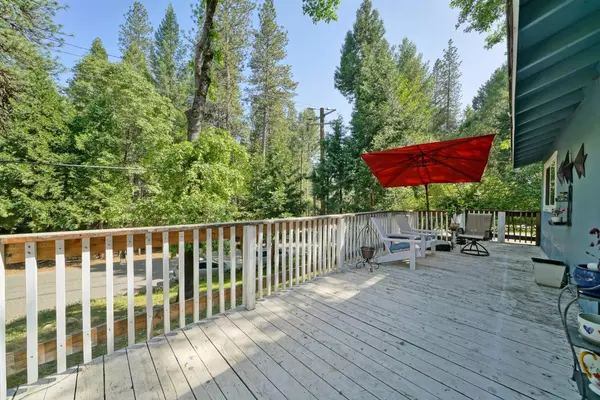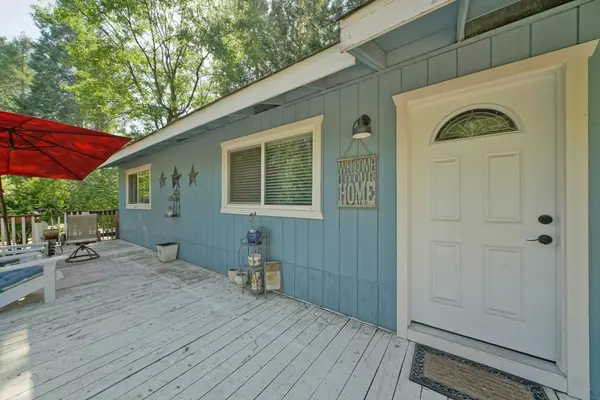$315,000
$339,000
7.1%For more information regarding the value of a property, please contact us for a free consultation.
3 Beds
2 Baths
1,092 SqFt
SOLD DATE : 07/24/2023
Key Details
Sold Price $315,000
Property Type Single Family Home
Sub Type Single Family Residence
Listing Status Sold
Purchase Type For Sale
Square Footage 1,092 sqft
Price per Sqft $288
MLS Listing ID 223046807
Sold Date 07/24/23
Bedrooms 3
Full Baths 2
HOA Fees $58/qua
HOA Y/N Yes
Originating Board MLS Metrolist
Year Built 1979
Lot Size 9,583 Sqft
Acres 0.22
Property Description
Conveniently located just minutes from the Sly Park Recreation Area & Jenkinson Lake, this charming 3 bedroom & 2 bath home offers easy access to outdoor activities. A cozy wood-burning stove is a focal point in the family room, adding warmth and charm to the space. Updated laminate flooring throughout is a stylish upgrade while being easy to maintain. The home has spacious bedrooms & updated bathrooms for a fresh look. French doors lead to a back deck, connecting indoors & outdoors to enjoy nature with a great space for entertaining family & friends. The exterior features rustic rock wall landscaping to add character, extra parking alongside the driveway & a storage shed. Community amenities include a pool, tennis courts & a clubhouse. High speed Comcast internet available.
Location
State CA
County El Dorado
Area 12802
Direction Sly Park Rd to Sierra Springs Dr, then left on Pennyroyal. Home is on the right.
Rooms
Living Room Deck Attached, Great Room
Dining Room Formal Area
Kitchen Tile Counter
Interior
Heating Central, Wood Stove
Cooling Ceiling Fan(s)
Flooring Laminate
Fireplaces Number 1
Fireplaces Type Family Room, Wood Burning
Appliance Built-In Electric Oven, Hood Over Range, Dishwasher, Electric Cook Top
Laundry In Garage
Exterior
Parking Features Attached
Garage Spaces 2.0
Pool Common Facility, See Remarks
Utilities Available Cable Available, Electric, Internet Available
Amenities Available Pool, Clubhouse, Tennis Courts
Roof Type Composition
Street Surface Asphalt
Porch Front Porch, Uncovered Deck
Private Pool Yes
Building
Lot Description Close to Clubhouse, Low Maintenance
Story 1
Foundation Raised
Sewer Septic System
Water Public
Architectural Style Contemporary
Schools
Elementary Schools Gold Oak Union
Middle Schools Gold Oak Union
High Schools El Dorado Union High
School District El Dorado
Others
HOA Fee Include Pool
Senior Community No
Tax ID 077-251-003-000
Special Listing Condition None
Read Less Info
Want to know what your home might be worth? Contact us for a FREE valuation!

Our team is ready to help you sell your home for the highest possible price ASAP

Bought with Allison James Estates & Homes
Helping real estate be simple, fun and stress-free!







