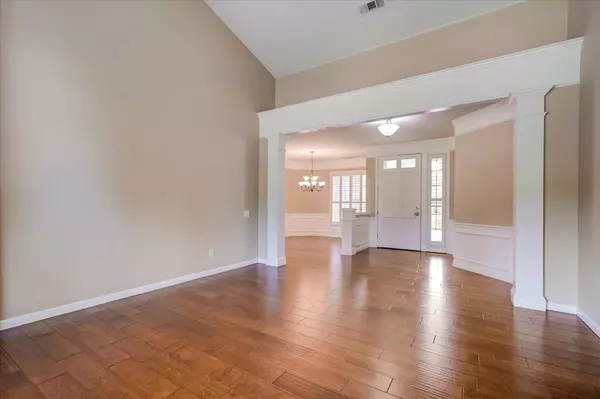$840,000
$865,000
2.9%For more information regarding the value of a property, please contact us for a free consultation.
4 Beds
3 Baths
2,508 SqFt
SOLD DATE : 07/22/2023
Key Details
Sold Price $840,000
Property Type Single Family Home
Sub Type Single Family Residence
Listing Status Sold
Purchase Type For Sale
Square Footage 2,508 sqft
Price per Sqft $334
Subdivision Treelake
MLS Listing ID 223040857
Sold Date 07/22/23
Bedrooms 4
Full Baths 3
HOA Fees $110/mo
HOA Y/N Yes
Originating Board MLS Metrolist
Year Built 1996
Lot Size 0.334 Acres
Acres 0.3337
Property Description
LOCATION, LOCATION, LOCATION! Here is the home you have been waiting for! Break out the paint brushes and with a couple of personal touches this home will SHINE! This hard-to-find single-story floorplan with 4 bedrooms, 3 baths in a superb Granite Bay Location checks all the boxes! Step inside and you will immediately know this could be the one. Expanded Hardwood floors, high ceilings with windows and views to the open space are some of the features make this home a rare opportunity. The chef of the family will enjoy the large kitchen that opens to the great room that is perfect for entertaining. Sit out back and relax under a large covered patio and enjoy a warm cup of your favorite coffee or BBQ with family and friends while taking in the scenic view of the open space. The laundry room with utility sink and cabinets along with a three-car garage provide plenty of storage space and utility! Close to great schools & parks. Don't miss out
Location
State CA
County Placer
Area 12746
Direction From Sierra College Blvd, head east on E. Roseville Parkway then Left on Elmhurst. Elmhurst then Right on Richford Ln. Property address on the Left.
Rooms
Family Room Great Room, View
Master Bathroom Shower Stall(s), Double Sinks, Soaking Tub, Walk-In Closet, Window
Master Bedroom Sitting Room, Outside Access, Sitting Area
Living Room Great Room, View
Dining Room Breakfast Nook, Formal Room, Dining Bar, Formal Area
Kitchen Breakfast Area, Pantry Closet, Granite Counter, Kitchen/Family Combo
Interior
Heating Central, Natural Gas
Cooling Ceiling Fan(s), Central
Flooring Tile, Wood
Fireplaces Number 1
Fireplaces Type Family Room, Gas Log, Gas Piped
Window Features Dual Pane Full
Appliance Free Standing Refrigerator, Gas Cook Top, Ice Maker, Dishwasher, Disposal, Microwave, Double Oven, Plumbed For Ice Maker
Laundry Cabinets, Sink, Electric, Gas Hook-Up, Inside Room
Exterior
Parking Features Attached, Garage Door Opener, Interior Access
Garage Spaces 3.0
Fence Back Yard, Metal, Wood
Utilities Available Cable Available, Public, Electric, Internet Available, Natural Gas Connected
Amenities Available None
View Water, Other
Roof Type Cement,Tile
Topography Lot Grade Varies
Street Surface Asphalt,Paved
Porch Covered Patio
Private Pool No
Building
Lot Description Auto Sprinkler F&R, Corner, Pond Year Round, Curb(s), Curb(s)/Gutter(s), Greenbelt, Street Lights, Landscape Back, Landscape Front, See Remarks
Story 1
Foundation Concrete, Slab
Builder Name Pulte
Sewer In & Connected, Public Sewer
Water Meter on Site, Public
Architectural Style Ranch, Traditional
Schools
Elementary Schools Eureka Union
Middle Schools Eureka Union
High Schools Roseville Joint
School District Placer
Others
Senior Community No
Restrictions Signs
Tax ID 466-420-036-000
Special Listing Condition None
Read Less Info
Want to know what your home might be worth? Contact us for a FREE valuation!

Our team is ready to help you sell your home for the highest possible price ASAP

Bought with Lyon RE Roseville
Helping real estate be simple, fun and stress-free!







