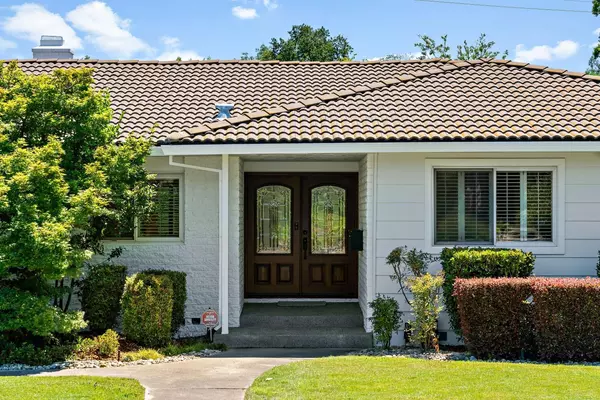$840,000
$725,000
15.9%For more information regarding the value of a property, please contact us for a free consultation.
4 Beds
3 Baths
2,296 SqFt
SOLD DATE : 07/18/2023
Key Details
Sold Price $840,000
Property Type Single Family Home
Sub Type Single Family Residence
Listing Status Sold
Purchase Type For Sale
Square Footage 2,296 sqft
Price per Sqft $365
Subdivision Walnut Grove Estates
MLS Listing ID 223057014
Sold Date 07/18/23
Bedrooms 4
Full Baths 3
HOA Y/N No
Originating Board MLS Metrolist
Year Built 1972
Lot Size 0.320 Acres
Acres 0.32
Property Description
Beautiful one-story home with sparkling pool in a quiet cul-de-sac in Walnut Grove Estates. With 4 bed, 3 bath & approx 2300sf on almost 1/3 acre, home is tastefully updated & well-cared for by owners of 49 years. Welcoming home has thick green lawn, elegant leaded glass doors & freshly painted exterior. Lots of natural daylight & gorgeous red oak wood floors with a subtle inlay define living space. Lots of windows offer views to trees & backyard. Updated kitchen shines; granite counters, maple cabinets, recessed ceiling, can lights, gas range. Connects to nook & family room, with graceful built-ins to enhance space. Backyard has large, covered patio, refreshing pool & spa for year-round enjoyment. Oversized lot has park-like yard with grass area bounded by mature trees, ideal for play. Room for RV, dog run, garden & more. Delightful primary bedroom has fireplace & stylish doors with efficient closet organizers. Bathrooms have spa-like finishes; frameless shower glass, gorgeous shower surrounds, clean fixtures & cabinets with large tile or travertine. Energy-efficient upgrades include Anderson dual pane windows, whole house fan, concrete tile roof & newer pool Pentair pump & heater & water heater. Near shopping, restaurants, schools & recreation. No HOA or Mello Roos. Come see!
Location
State CA
County Sacramento
Area 10628
Direction Madison Ave to north on Fair Oaks Blvd to Right on Treecrest Ave to Right on Fritzi Ct to address on left
Rooms
Family Room View
Master Bathroom Shower Stall(s), Double Sinks, Granite, Stone, Low-Flow Shower(s), Low-Flow Toilet(s), Multiple Shower Heads, Outside Access
Master Bedroom Closet, Surround Sound, Ground Floor, Outside Access
Living Room View
Dining Room Breakfast Nook, Dining Bar, Dining/Living Combo, Formal Area
Kitchen Breakfast Area, Pantry Cabinet, Granite Counter, Slab Counter, Island, Kitchen/Family Combo
Interior
Interior Features Formal Entry, Storage Area(s)
Heating Central, Fireplace(s), Gas, Natural Gas
Cooling Ceiling Fan(s), Central, Whole House Fan
Flooring Carpet, Tile, Wood
Fireplaces Number 2
Fireplaces Type Master Bedroom, Family Room, Gas Piped, Gas Starter
Equipment Audio/Video Prewired
Window Features Caulked/Sealed,Dual Pane Full,Window Screens
Appliance Built-In Electric Oven, Gas Plumbed, Built-In Gas Range, Gas Water Heater, Dishwasher, Insulated Water Heater, Disposal, Microwave, Plumbed For Ice Maker, Self/Cont Clean Oven, ENERGY STAR Qualified Appliances, See Remarks
Laundry Cabinets, Sink, Ground Floor, Hookups Only, Inside Room
Exterior
Parking Features Boat Storage, Enclosed, Garage Door Opener, Garage Facing Front, Interior Access
Garage Spaces 2.0
Fence Back Yard, Fenced, Wood
Pool Built-In, On Lot, Pool Sweep, Pool/Spa Combo, Fenced, Gas Heat, Gunite Construction
Utilities Available Cable Available, Electric, Internet Available, Natural Gas Available, Natural Gas Connected
View Garden/Greenbelt
Roof Type Cement,Tile
Topography Level,Trees Many
Street Surface Asphalt,Paved
Porch Front Porch, Covered Patio
Private Pool Yes
Building
Lot Description Auto Sprinkler F&R, Cul-De-Sac, Curb(s), Curb(s)/Gutter(s), Garden, Shape Irregular, Landscape Back, Landscape Front
Story 1
Foundation Concrete, Raised
Builder Name Chris Engel
Sewer Sewer Connected, Sewer Connected & Paid, In & Connected, Public Sewer
Water Meter on Site, Water District, Public
Architectural Style Ranch
Level or Stories One
Schools
Elementary Schools San Juan Unified
Middle Schools San Juan Unified
High Schools San Juan Unified
School District Sacramento
Others
Senior Community No
Tax ID 249-0075-015-0000
Special Listing Condition None
Pets Allowed Yes
Read Less Info
Want to know what your home might be worth? Contact us for a FREE valuation!

Our team is ready to help you sell your home for the highest possible price ASAP

Bought with KW CA Premier
Helping real estate be simple, fun and stress-free!







