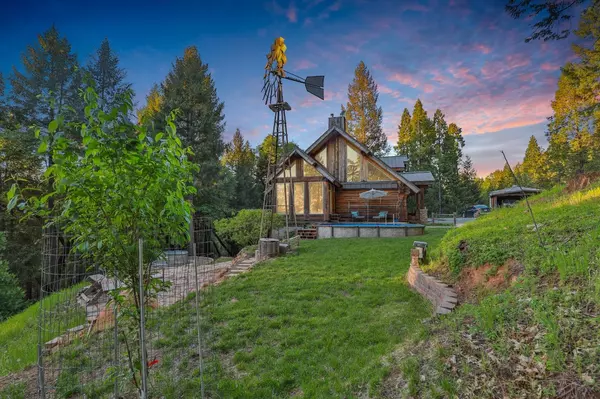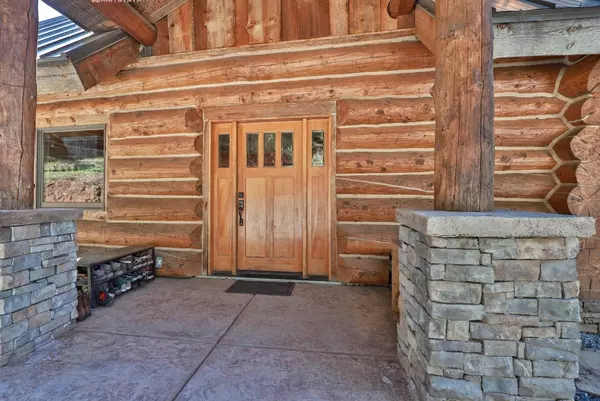$775,000
$750,000
3.3%For more information regarding the value of a property, please contact us for a free consultation.
5 Beds
4 Baths
4,000 SqFt
SOLD DATE : 07/14/2023
Key Details
Sold Price $775,000
Property Type Single Family Home
Sub Type Single Family Residence
Listing Status Sold
Purchase Type For Sale
Square Footage 4,000 sqft
Price per Sqft $193
MLS Listing ID 223045866
Sold Date 07/14/23
Bedrooms 5
Full Baths 3
HOA Y/N No
Originating Board MLS Metrolist
Year Built 2008
Lot Size 5.140 Acres
Acres 5.14
Property Description
Custom log home mountain retreat awaits! Enjoy peace and serenity in this beautiful secluded Pollock Pines genuine log cabin oasis. The open and spacious home makes the perfect gathering place with its warmth and welcoming charm. Massive floor to ceiling stone fireplace, updated expanded downstairs living area, like new carpet, new stainless appliances, custom rock kitchen backsplash, scraped wood floors, concrete cast counters, and plentiful storage space throughout. Open room concept with vaulted open beam cathedral ceilings illuminates the home with abundant natural lighting. Features large downstairs family room/living area complete with bonus/game room & water/gas hook-ups potential for 2nd kitchen or separate living space, upstairs loft, and airy sunroom to soak up warm sunshine and listen to the birds and animal life view in backyard overlooking pool/patio area. Private balcony from each bedroom with forest views. Workshop, Trex decking, and terraced patio areas for outdoor relaxation and entertaining. Just 5 minutes from doorstep to boat ramp to beautiful Jenkinson Lake, this hidden gem is a truly special place to call your home!
Location
State CA
County El Dorado
Area 12802
Direction Hwy 50 East to Exit 60, turn right onto Sly Park Rd Right onto Rainbow Trail, left onto Speckled Rd, Left onto Dolly Varden Ln to sharp right onto Aurora Ln, see sign with arrow (Aurora Ln is sharp right 5 feet past Dead End sign and metal mailboxes), follow coned road all the way down, driveway will veer left to house at bottom of drive
Rooms
Family Room Cathedral/Vaulted, Skylight(s), Deck Attached, View, Open Beam Ceiling
Master Bathroom Shower Stall(s), Double Sinks, Granite, Tile, Multiple Shower Heads, Window
Master Bedroom Balcony, Ground Floor, Walk-In Closet, Outside Access, Sitting Area
Living Room Cathedral/Vaulted, Skylight(s), Deck Attached, View, Open Beam Ceiling
Dining Room Dining/Living Combo
Kitchen Pantry Cabinet, Pantry Closet, Concrete Counter, Island w/Sink
Interior
Interior Features Cathedral Ceiling, Skylight(s), Storage Area(s), Open Beam Ceiling
Heating Propane, Central, Fireplace(s), MultiZone
Cooling Ceiling Fan(s), Central
Flooring Carpet, Tile, Wood
Fireplaces Number 1
Fireplaces Type Raised Hearth, Stone, Family Room, Wood Burning
Window Features Dual Pane Full,Window Screens
Appliance Free Standing Gas Oven, Free Standing Gas Range, Free Standing Refrigerator, Gas Cook Top, Gas Water Heater, Dishwasher, Disposal, Microwave, Tankless Water Heater
Laundry Cabinets, Sink, Space For Frzr/Refr, Gas Hook-Up, Ground Floor, Inside Area, Inside Room
Exterior
Exterior Feature Balcony, Uncovered Courtyard, Fire Pit
Parking Features Detached, Garage Facing Side, Workshop in Garage
Garage Spaces 2.0
Fence Partial, Wood, None
Pool Above Ground, Pool Cover, Vinyl Liner
Utilities Available Propane Tank Owned, Electric, Internet Available
View Park, Forest, Woods
Roof Type Metal
Topography Downslope,Forest,Snow Line Above,Lot Sloped,Trees Many
Street Surface Gravel
Porch Front Porch, Covered Deck, Uncovered Deck, Uncovered Patio
Private Pool Yes
Building
Lot Description Manual Sprinkler Front, Private, Dead End, Secluded, Landscape Back, Low Maintenance
Story 3
Foundation Concrete, Slab
Sewer Septic System
Water Well
Architectural Style Log, Cabin, Craftsman
Level or Stories ThreeOrMore
Schools
Elementary Schools Pollock Pines
Middle Schools Pollock Pines
High Schools El Dorado Union High
School District El Dorado
Others
Senior Community No
Tax ID 077-101-031-000
Special Listing Condition None
Read Less Info
Want to know what your home might be worth? Contact us for a FREE valuation!

Our team is ready to help you sell your home for the highest possible price ASAP

Bought with Friend's Real Estate Services
Helping real estate be simple, fun and stress-free!







