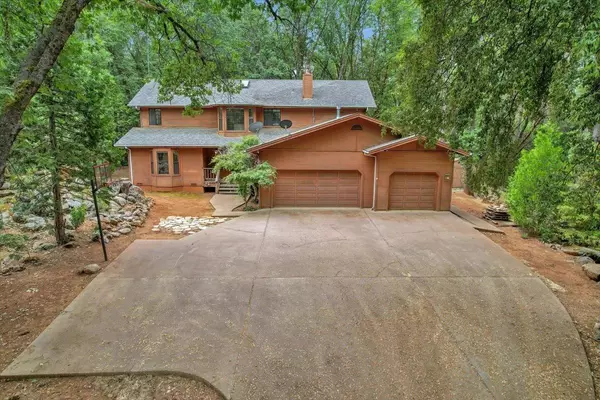$630,000
$649,000
2.9%For more information regarding the value of a property, please contact us for a free consultation.
4 Beds
4 Baths
2,853 SqFt
SOLD DATE : 07/13/2023
Key Details
Sold Price $630,000
Property Type Single Family Home
Sub Type Single Family Residence
Listing Status Sold
Purchase Type For Sale
Square Footage 2,853 sqft
Price per Sqft $220
MLS Listing ID 223046681
Sold Date 07/13/23
Bedrooms 4
Full Baths 3
HOA Fees $50/ann
HOA Y/N Yes
Originating Board MLS Metrolist
Year Built 1988
Lot Size 6.010 Acres
Acres 6.01
Property Description
This attractive Mountain home is situated in a private forested setting. Covered front porch leads to a formal entry and spacious living area. Views of the forested setting with rock outcroppings from most rooms. The kitchen is open to the family room with gas log fireplace, a formal dining room and living room. Spacious master suite. There is an attached 3-car finished garage. Room to build another garage or shop. An outdoor nicely sized shed for garden tools or ? Nice deck to enjoy outdoor entertaining and living. Close to town in highly desirable Cement Hill area. Priced well to accommodate the updating to your own taste. Don't miss out on this opportunity to own a home with so much upside potential.
Location
State CA
County Nevada
Area 13106
Direction Highway 49 to Cement Hill to Gochine Dr., turn left to second Mount Auburn, turn left to PIQ.
Rooms
Master Bathroom Shower Stall(s), Double Sinks, Soaking Tub, Jetted Tub, Tile, Tub, Walk-In Closet, Window
Master Bedroom Balcony, Closet, Walk-In Closet, Sitting Area
Living Room Cathedral/Vaulted, Deck Attached, Other
Dining Room Breakfast Nook, Formal Area
Kitchen Breakfast Area, Breakfast Room, Butlers Pantry, Pantry Closet, Island, Tile Counter
Interior
Interior Features Cathedral Ceiling
Heating Central
Cooling Central
Flooring Carpet, Linoleum, Tile, Vinyl
Fireplaces Number 2
Fireplaces Type Master Bedroom, Family Room, Free Standing, Gas Log
Window Features Dual Pane Full
Appliance Built-In Electric Oven, Gas Cook Top, Gas Plumbed, Dishwasher, Disposal, Microwave, Self/Cont Clean Oven
Laundry Cabinets, Hookups Only, Other, Inside Room
Exterior
Parking Features Attached, Garage Facing Front, Uncovered Parking Spaces 2+, Guest Parking Available
Garage Spaces 3.0
Fence None
Utilities Available Propane Tank Leased, Electric
Amenities Available None
View Forest
Roof Type Shingle,Composition
Topography Downslope,Snow Line Above,Level,Lot Sloped,Trees Many,Rock Outcropping
Street Surface Paved
Porch Front Porch, Roof Deck, Uncovered Deck, Uncovered Patio
Private Pool No
Building
Lot Description Auto Sprinkler Rear, Secluded, Shape Irregular, Stream Seasonal, Low Maintenance
Story 2
Foundation ConcretePerimeter, PillarPostPier, Raised
Sewer Septic Connected, Septic System
Water Well, Public
Architectural Style Contemporary, Rustic, Craftsman
Level or Stories Two
Schools
Elementary Schools Nevada City
Middle Schools Nevada City
High Schools Nevada Joint Union
School District Nevada
Others
Senior Community No
Tax ID 004-030-078-000
Special Listing Condition None
Pets Allowed Yes
Read Less Info
Want to know what your home might be worth? Contact us for a FREE valuation!

Our team is ready to help you sell your home for the highest possible price ASAP

Bought with Keller Williams Realty
Helping real estate be simple, fun and stress-free!







