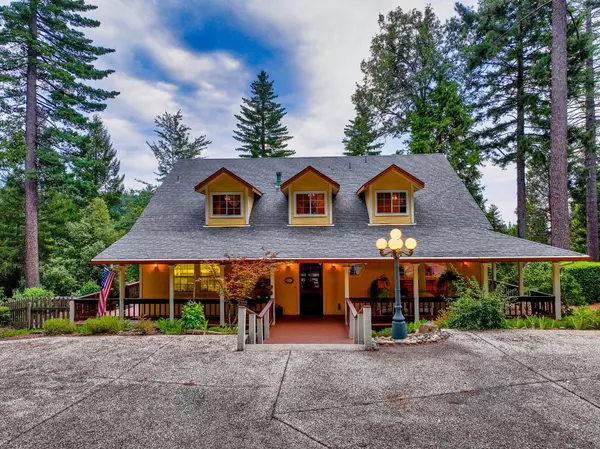$809,000
$799,000
1.3%For more information regarding the value of a property, please contact us for a free consultation.
3 Beds
3 Baths
3,170 SqFt
SOLD DATE : 07/12/2023
Key Details
Sold Price $809,000
Property Type Single Family Home
Sub Type Single Family Residence
Listing Status Sold
Purchase Type For Sale
Square Footage 3,170 sqft
Price per Sqft $255
MLS Listing ID 223040524
Sold Date 07/12/23
Bedrooms 3
Full Baths 2
HOA Y/N No
Originating Board MLS Metrolist
Year Built 1992
Lot Size 7.550 Acres
Acres 7.55
Property Description
This stunning home was built by the owner sits on an 8-acre lot, offering complete end-of-road privacy and seclusion. With 3,170 square feet of living space, this property has everything you need to enjoy a life of luxury and relaxation. The main living area is open and spacious, with vaulted ceilings and large windows that let in plenty of natural light. The living room features a cozy woodstove and beautiful hardwood floors, while the adjacent dining area offers plenty of space for family meals and entertaining guests. The master suite is located on the main level, with a spacious bedroom and bathroom. Outside, the property offers plenty of space to explore, with beautiful trees and natural landscaping that provide the perfect backdrop for outdoor activities. Whether you're looking to relax on the deck or explore the great outdoors, this property has something for everyone. Easy access to Nevada City and Truckee. New well producing 12 GPM.
Location
State CA
County Nevada
Area 13106
Direction Highway 20 to Los Altos Lane.. approx 3.6 miles from 20/49 junction.
Rooms
Basement Partial
Master Bathroom Shower Stall(s), Jetted Tub, Tile, Window
Master Bedroom Closet, Ground Floor, Walk-In Closet, Sitting Area
Living Room Cathedral/Vaulted, Deck Attached, Great Room, View, Open Beam Ceiling
Dining Room Dining Bar, Dining/Family Combo, Formal Area
Kitchen Pantry Cabinet, Granite Counter, Island
Interior
Interior Features Cathedral Ceiling
Heating Propane, Central, Fireplace(s), Wood Stove
Cooling Ceiling Fan(s), Central
Flooring Carpet, Tile, Wood
Fireplaces Number 1
Fireplaces Type Living Room, Raised Hearth, Wood Burning, Wood Stove
Equipment Central Vac Plumbed, Central Vacuum, Water Cond Equipment Owned
Window Features Dual Pane Full
Appliance Free Standing Refrigerator, Gas Cook Top, Gas Plumbed, Compactor, Dishwasher, Disposal, Double Oven, Plumbed For Ice Maker
Laundry Dryer Included, Gas Hook-Up, Ground Floor, Washer Included, Inside Room
Exterior
Exterior Feature Entry Gate
Parking Features RV Access, RV Garage Detached, RV Storage, Garage Door Opener, Uncovered Parking Spaces 2+, Guest Parking Available, Workshop in Garage
Garage Spaces 2.0
Fence Partial, Wire, Fenced, Wood
Utilities Available Propane Tank Leased, Dish Antenna, Generator, Internet Available
View Panoramic, Valley, Woods, Mountains
Roof Type Shingle,Composition
Topography Forest,Snow Line Below,Level
Street Surface Paved
Accessibility AccessibleApproachwithRamp
Handicap Access AccessibleApproachwithRamp
Porch Front Porch, Back Porch, Uncovered Deck, Wrap Around Porch
Private Pool No
Building
Lot Description Cul-De-Sac, Private, Dead End, Low Maintenance
Story 2
Foundation Concrete, Raised, Slab
Sewer Septic Connected, Septic System
Water Well, Private, See Remarks
Architectural Style Contemporary, Farmhouse
Schools
Elementary Schools Nevada City
Middle Schools Nevada City
High Schools Nevada Joint Union
School District Nevada
Others
Senior Community No
Tax ID 036-140-034-000
Special Listing Condition None
Pets Allowed Yes, Service Animals OK, Cats OK, Dogs OK
Read Less Info
Want to know what your home might be worth? Contact us for a FREE valuation!

Our team is ready to help you sell your home for the highest possible price ASAP

Bought with Realty One Group Complete
Helping real estate be simple, fun and stress-free!







