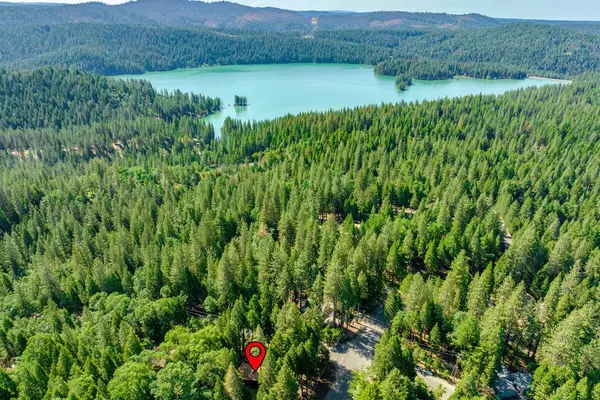$370,000
$363,000
1.9%For more information regarding the value of a property, please contact us for a free consultation.
2 Beds
2 Baths
1,296 SqFt
SOLD DATE : 07/11/2023
Key Details
Sold Price $370,000
Property Type Single Family Home
Sub Type Single Family Residence
Listing Status Sold
Purchase Type For Sale
Square Footage 1,296 sqft
Price per Sqft $285
MLS Listing ID 223051625
Sold Date 07/11/23
Bedrooms 2
Full Baths 2
HOA Y/N No
Originating Board MLS Metrolist
Year Built 1979
Lot Size 0.289 Acres
Acres 0.2892
Property Description
Situated on an oversized corner lot amongst old growth pines and cedars within walking distance to Sly Park, hiking trails, and Jenkinson Lake. Wrap around deck takes you to the upper level entrance where the main living area has elevated views of the surrounding trees from every window. Purposeful floorplan combines living and dining areas with two bedrooms and full bathroom on upper level. Wood-burning stove set in a raised stone hearth provides plenty of cozy ambiance for gathering. Lower lever is currently in use as a serene master retreat. Ample open space for lounge area, fireplace, built in bookshelves, wood flooring, walk in closet, well appointed bathroom with soaking tub, access to patio, and laundry area. Outside, nature's wonderland, offers room to entertain or play, an expansive patio, fire pit, playground, raised beds for gardening, and lots of shady spots to relax while enjoying the flora and fauna of beautiful Pollock Pines. Lifetime roof, fresh exterior paint, high rated insulation, on demand water heater, and dual pane windows throughout. Shed has two separate compartments for maximum efficient storage. Just close enough to shopping, dining, recreation, HWY 50 access, and award winning schools. Just far away enough from any road noise.
Location
State CA
County El Dorado
Area 12802
Direction Sly Park Road, Left to Park Woods Drive. Corner lot at Park Woods and Lakewood.
Rooms
Master Bathroom Double Sinks, Soaking Tub, Tile, Tub w/Shower Over
Master Bedroom Closet, Ground Floor, Walk-In Closet, Outside Access, Sitting Area
Living Room View, Other
Dining Room Space in Kitchen, Dining/Living Combo
Kitchen Granite Counter
Interior
Heating Propane, Central, Fireplace Insert, Wood Stove, See Remarks, Other
Cooling Central
Flooring Laminate, Tile, Wood
Fireplaces Number 2
Fireplaces Type Living Room, Raised Hearth, Wood Stove, Gas Log, See Remarks
Window Features Dual Pane Full
Appliance Dishwasher, Disposal, Microwave, Plumbed For Ice Maker, Free Standing Electric Range
Laundry Laundry Closet, Gas Hook-Up, Inside Area, Other
Exterior
Exterior Feature Uncovered Courtyard, Fire Pit
Parking Features No Garage, RV Possible, See Remarks, Other
Fence None
Utilities Available Cable Available, Propane Tank Leased, Electric, Internet Available
View Forest, Woods
Roof Type Composition
Topography Level,Trees Many
Street Surface Asphalt
Porch Uncovered Deck, Uncovered Patio
Private Pool No
Building
Lot Description Corner, Shape Regular, See Remarks, Low Maintenance
Story 2
Foundation Slab
Sewer Septic System
Water Water District
Architectural Style Cabin, Contemporary
Level or Stories Two
Schools
Elementary Schools Pollock Pines
Middle Schools Pollock Pines
High Schools El Dorado Union High
School District El Dorado
Others
Senior Community No
Tax ID 042-583-011-0
Special Listing Condition Offer As Is
Read Less Info
Want to know what your home might be worth? Contact us for a FREE valuation!

Our team is ready to help you sell your home for the highest possible price ASAP

Bought with Realty ONE Group Complete
Helping real estate be simple, fun and stress-free!







