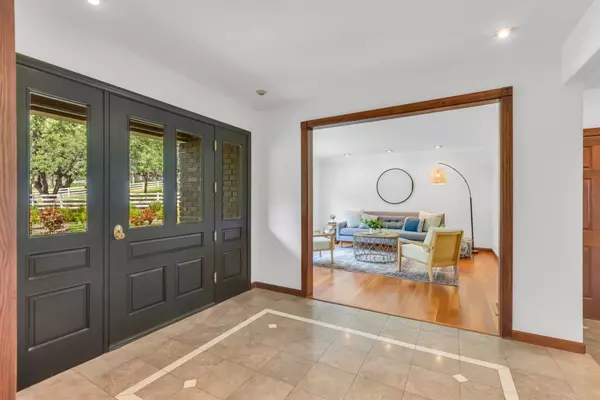$1,600,000
$1,600,000
For more information regarding the value of a property, please contact us for a free consultation.
4 Beds
6 Baths
5,082 SqFt
SOLD DATE : 07/17/2023
Key Details
Sold Price $1,600,000
Property Type Multi-Family
Sub Type 2 Houses on Lot
Listing Status Sold
Purchase Type For Sale
Square Footage 5,082 sqft
Price per Sqft $314
Subdivision Cameron Estates
MLS Listing ID 223024610
Sold Date 07/17/23
Bedrooms 4
Full Baths 4
HOA Fees $49/ann
HOA Y/N Yes
Originating Board MLS Metrolist
Year Built 1991
Lot Size 8.010 Acres
Acres 8.01
Property Description
MIGHTY OAK RANCH so named to evoke the beauty & majesty of the land on which this stately Tudor-style country estate is set. Situated in one of the most desirable locations on the West Slope of the Sierra Foothills in the lovely community of Cameron Estates. The custom-built main home features a sophisticated floorplan, perfect for entertaining with a huge kitchen, family room, formal living & dining rooms. Ground floor primary/owner's suite has a huge walk-in closet & elegant en-suite bath. Office (potential 5th bedroom) & 1/2 bath also on the main floor. Three secondary BRs, bonus room, and loft homework niche round out the upstairs. Don't miss the attic. Over-sized 3-car garage w/workshop alcove, epoxy floors, abundant b/i cabinets. Outside: 2 patios, a POOL w/water feature & rolling cover, pergolas, arbors & patio areas to enjoy the fabulous grounds plus a matching Shed. Owned SOLAR. 2nd Home: ADU is 1BR/1BA open concept w/a 2-RV sized garage, 1/2 bath, plus a partially finished room and unfinished walk-in attic upstairs. The 8-acre grounds is perimeter & cross-fenced, predominantly white 4-rail. Outstanding horse amenities: 2-stall Castlebrook BARN, tack room & hay storage, equine wash station, pastures, trailer parking, and much more.
Location
State CA
County El Dorado
Area 12601
Direction From the west: HWY 50 to Cambridge Rd exit south to 1st left on Flying C Rd through gates. 1st left on Strolling Hills. 2nd left on Lariat Dr. Home on right.
Rooms
Master Bathroom Shower Stall(s), Double Sinks, Jetted Tub, Low-Flow Shower(s), Low-Flow Toilet(s), Tile, Tub, Window
Master Bedroom Ground Floor, Walk-In Closet
Living Room View
Dining Room Formal Room
Kitchen Breakfast Area, Pantry Cabinet, Island, Synthetic Counter
Interior
Interior Features Formal Entry, Storage Area(s), Wet Bar
Heating Propane, Central, Hot Water, Wood Stove, MultiUnits, MultiZone, Other
Cooling Central, MultiUnits, MultiZone
Flooring Carpet, Tile, Marble, Vinyl, Wood
Fireplaces Number 2
Fireplaces Type Brick, Metal, Raised Hearth, Free Standing, Wood Stove
Equipment Attic Fan(s), Intercom, Audio/Video Prewired, Central Vacuum, Water Cond Equipment Owned, Water Filter System
Window Features Bay Window(s),Dual Pane Full,Window Coverings
Appliance Built-In Freezer, Gas Cook Top, Built-In Gas Oven, Built-In Refrigerator, Compactor, Dishwasher, Disposal
Laundry Cabinets, Dryer Included, Sink, Electric, Gas Hook-Up, Ground Floor, Washer Included, Inside Room
Exterior
Exterior Feature Entry Gate
Parking Features 24'+ Deep Garage, Attached, RV Access, RV Garage Detached, RV Storage, Garage Facing Front, Guest Parking Available, Workshop in Garage
Garage Spaces 7.0
Fence Cross Fenced, Vinyl, Wire, Fenced, See Remarks
Pool Built-In, Pool Cover, Pool Sweep, Gunite Construction
Utilities Available Propane Tank Owned, Public, Solar, Generator
Amenities Available See Remarks
View Ridge, Hills
Roof Type Tile
Topography Snow Line Below,Lot Grade Varies,Trees Many
Street Surface Paved
Porch Uncovered Patio
Private Pool Yes
Building
Lot Description Auto Sprinkler F&R, Shape Irregular, Gated Community
Story 2
Foundation Raised
Sewer Shared Septic, See Remarks, Septic System
Water Storage Tank, Well, See Remarks
Architectural Style Traditional, Tudor
Schools
Elementary Schools Buckeye Union
Middle Schools Buckeye Union
High Schools El Dorado Union High
School District El Dorado
Others
Senior Community No
Tax ID 109-390-011-000
Special Listing Condition None
Pets Allowed Yes, Number Limit
Read Less Info
Want to know what your home might be worth? Contact us for a FREE valuation!

Our team is ready to help you sell your home for the highest possible price ASAP

Bought with Cobabe Real Estate Group
Helping real estate be simple, fun and stress-free!







