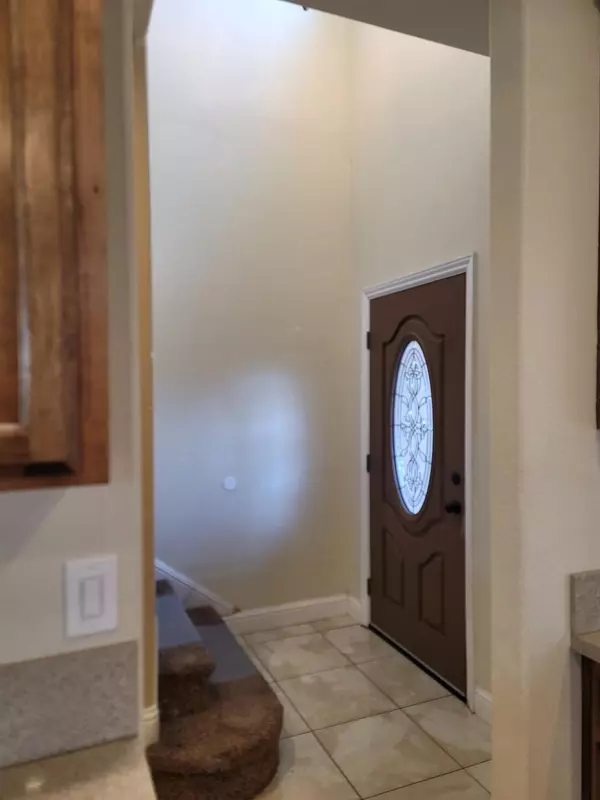$460,000
$440,000
4.5%For more information regarding the value of a property, please contact us for a free consultation.
5 Beds
4 Baths
2,444 SqFt
SOLD DATE : 07/06/2023
Key Details
Sold Price $460,000
Property Type Single Family Home
Sub Type Single Family Residence
Listing Status Sold
Purchase Type For Sale
Square Footage 2,444 sqft
Price per Sqft $188
MLS Listing ID 223037318
Sold Date 07/06/23
Bedrooms 5
Full Baths 3
HOA Y/N No
Originating Board MLS Metrolist
Year Built 2017
Lot Size 6,011 Sqft
Acres 0.138
Property Description
Look at this gorgeous 2 story Custom home build in 2017 features 5 bedroom 3.5 bathrooms with 2,444 sq ft of space on a 6,013 sq ft lot, with cathedral ceilings and every buyers dream custom kitchen with granite counter tops and a breakfast bar. This home has beautiful big square tiles that run throughout the entire first floor. One of the bedrooms has the option to turn in to a theater room or any type of entertainment room to your liking. This home comes with a water filtration system that filters every sink and shower. This home, also, has a large front and backyard with a large cover patio with 2 ceiling fans to keep you cool in the summers. There is a storage shed that the owner will be removing from the property. Come and see for yourself, you will fall in love with it! This home has so much to offer. Will not last.
Location
State CA
County Merced
Area 20404
Direction From Santa Fe turn on Chestnut Ln, left on Irvine Dr. right on Berkeley Ave.
Rooms
Master Bathroom Shower Stall(s), Double Sinks, Granite
Master Bedroom Walk-In Closet 2+
Living Room Other
Dining Room Dining Bar, Dining/Living Combo
Kitchen Breakfast Area, Granite Counter, Island, Island w/Sink
Interior
Interior Features Cathedral Ceiling, Formal Entry
Heating Central
Cooling Ceiling Fan(s), Central
Flooring Carpet, Tile
Equipment Water Filter System
Window Features Dual Pane Full
Appliance Free Standing Gas Oven, Free Standing Gas Range, Dishwasher, Microwave
Laundry Cabinets, Sink, Stacked Only, Inside Room
Exterior
Parking Features Attached
Garage Spaces 2.0
Fence Back Yard, Metal, Fenced, Front Yard
Utilities Available Cable Available, Public, Internet Available
Roof Type Shingle,Composition
Porch Front Porch, Back Porch, Covered Patio
Private Pool No
Building
Lot Description Auto Sprinkler F&R
Story 2
Foundation Concrete
Sewer Public Sewer
Water Public
Architectural Style Traditional
Level or Stories Two
Schools
Elementary Schools Winton
Middle Schools Winton
High Schools Merced Union High
School District Merced
Others
Senior Community No
Tax ID 146-301-006-000
Special Listing Condition None
Read Less Info
Want to know what your home might be worth? Contact us for a FREE valuation!

Our team is ready to help you sell your home for the highest possible price ASAP

Bought with EXIT Realty Consultants

Helping real estate be simple, fun and stress-free!







