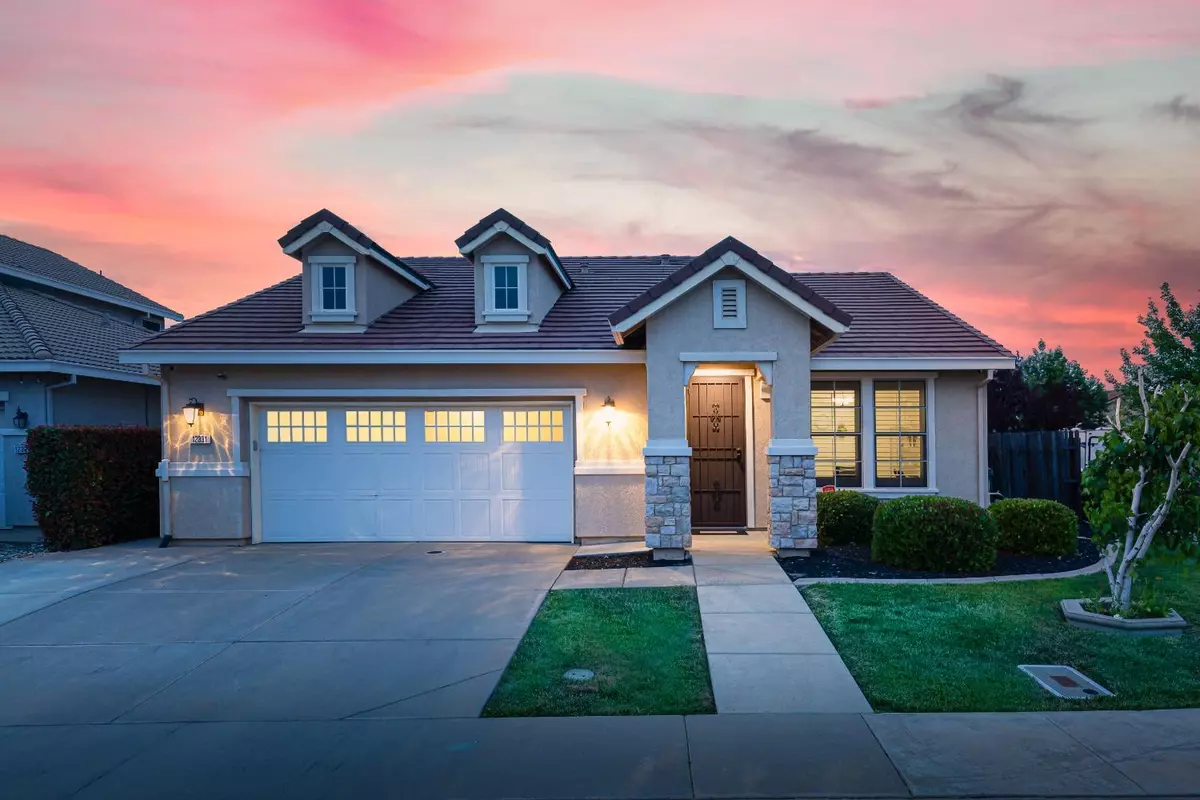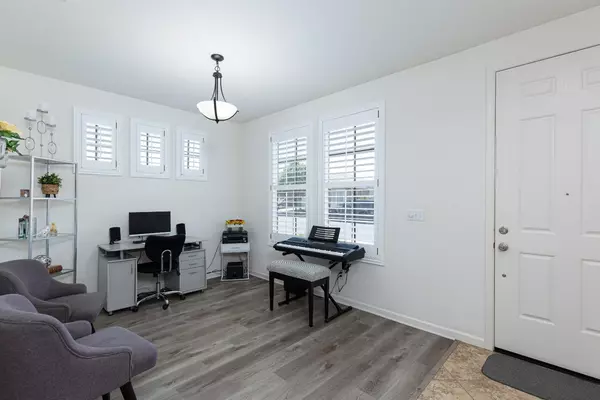$565,000
$559,900
0.9%For more information regarding the value of a property, please contact us for a free consultation.
3 Beds
2 Baths
1,650 SqFt
SOLD DATE : 07/06/2023
Key Details
Sold Price $565,000
Property Type Single Family Home
Sub Type Single Family Residence
Listing Status Sold
Purchase Type For Sale
Square Footage 1,650 sqft
Price per Sqft $342
Subdivision Sunridge
MLS Listing ID 223050848
Sold Date 07/06/23
Bedrooms 3
Full Baths 2
HOA Y/N No
Originating Board MLS Metrolist
Year Built 2007
Lot Size 6,477 Sqft
Acres 0.1487
Property Description
Welcome to Sunridge Park. This adorable single story home has been immaculately kept and features a spacious layout with some truly wonderful upgrades. The formal dining room has plantation shutters and new laminate wood floors. The open kitchen has upgraded cabinets, granite counter tops, island with sink, stainless steel appliances and a frosted glass pantry door. The living room has built in surround sound speakers and a cozy fireplace to enjoy those movie nights. The carpet and pad have been upgraded and ceiling fans throughout the home and all bedrooms. Primary bedroom has plantation shutters, dual sinks, a soaking tub and shower stall. Step outside and enjoy a BBQ under your covered patio over a beautifully stamped and stained concrete patio with skylights and a fan. Listen to music through the built in patio speakers or the trickling from a relaxing fountain. Tucked away on a corner lot you've got plenty of extra parking along with an extended driveway. Just down the street from the Sunridge Park featuring a playground, splash pad, patio area with BBQs, and a basketball court and plenty of grassy areas. Located within the award winning EGUSD, close to new shopping centers, walking and bike trails and future development.
Location
State CA
County Sacramento
Area 10742
Direction From Hwy 50 East Exit Zinfandel Dr. (R) on Zinfandel Dr. (L) on Douglas Rd. (R) on Timberland Dr. (L) on Borderlands Dr. (R) on Etoway Way. Home is located at corner of Pawcatuck & Etoway.
Rooms
Master Bathroom Shower Stall(s), Double Sinks, Soaking Tub, Window
Master Bedroom Walk-In Closet
Living Room Great Room
Dining Room Space in Kitchen, Formal Area
Kitchen Pantry Closet, Granite Counter, Island, Island w/Sink
Interior
Heating Central
Cooling Ceiling Fan(s), Central
Flooring Carpet, Laminate, Tile
Fireplaces Number 1
Fireplaces Type Gas Log
Appliance Built-In Electric Oven, Gas Cook Top, Dishwasher, Disposal, Microwave, Plumbed For Ice Maker
Laundry Cabinets, Inside Room
Exterior
Parking Features Attached
Garage Spaces 2.0
Utilities Available Public
Roof Type Tile
Porch Covered Patio
Private Pool No
Building
Lot Description Auto Sprinkler F&R, Corner, Low Maintenance
Story 1
Foundation Slab
Builder Name Beazer
Sewer In & Connected
Water Meter on Site
Schools
Elementary Schools Elk Grove Unified
Middle Schools Elk Grove Unified
High Schools Elk Grove Unified
School District Sacramento
Others
Senior Community No
Tax ID 067-0860-030-0000
Special Listing Condition None
Read Less Info
Want to know what your home might be worth? Contact us for a FREE valuation!

Our team is ready to help you sell your home for the highest possible price ASAP

Bought with Prime Real Estate
Helping real estate be simple, fun and stress-free!







