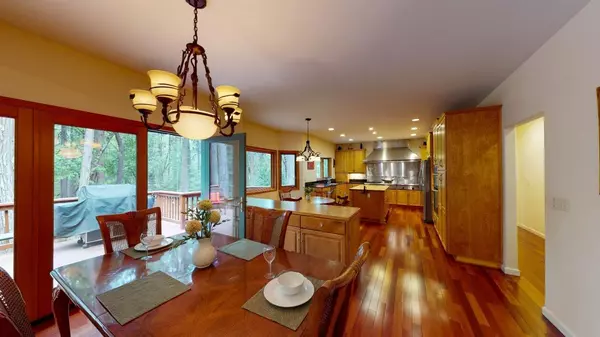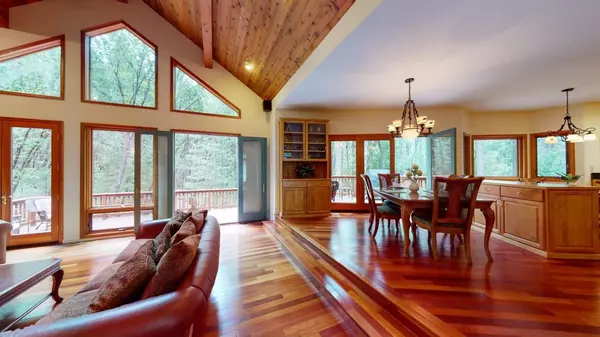$899,000
$899,000
For more information regarding the value of a property, please contact us for a free consultation.
3 Beds
3 Baths
2,890 SqFt
SOLD DATE : 06/30/2023
Key Details
Sold Price $899,000
Property Type Single Family Home
Sub Type Single Family Residence
Listing Status Sold
Purchase Type For Sale
Square Footage 2,890 sqft
Price per Sqft $311
MLS Listing ID 223011998
Sold Date 06/30/23
Bedrooms 3
Full Baths 2
HOA Y/N No
Originating Board MLS Metrolist
Year Built 2003
Lot Size 2.300 Acres
Acres 2.3
Property Description
Exceptionally built, quality craftsman style mountain home located just 5 minutes to the Yuba river! The level 2.3 acre parcel includes a long circular driveway with plenty of additional parking for RV, boat or other toys. The home has a large formal entry with lush brazilian cherry wood floors throughout. The great room floorplan is very grand with cathedral ceilings and floor to ceiling prow windows that bring in the lovely tree views. Decks span nearly the entire length of the rear deck to enjoy the peace and quiet of the setting. The kitchen is a chefs dream with commercial grade Viking stove, double ovens and a huge butcher block island....plenty of preparation space and storage space! The master is also very luxurious with river rock fireplace and Views of the woods. All this located just 5 minutes to the Yuba river and all the recreation that implies....hiking, biking, swimming, etc. Short drive to downtown Nevada City too!
Location
State CA
County Nevada
Area 13106
Direction N Bloomfield to PIQ
Rooms
Master Bathroom Shower Stall(s), Double Sinks, Walk-In Closet
Master Bedroom Balcony, Ground Floor, Walk-In Closet, Outside Access, Sitting Area
Living Room Cathedral/Vaulted, Deck Attached, Great Room, View, Open Beam Ceiling
Dining Room Breakfast Nook, Dining/Living Combo, Formal Area
Kitchen Breakfast Area, Granite Counter, Island
Interior
Interior Features Cathedral Ceiling, Formal Entry, Open Beam Ceiling, Wet Bar
Heating Propane, Central, Fireplace(s)
Cooling Ceiling Fan(s), Central, Whole House Fan, MultiUnits
Flooring Carpet, Tile, Wood
Fireplaces Number 2
Fireplaces Type Living Room, Master Bedroom, Dining Room, Wood Burning, Gas Log
Equipment Central Vacuum, Water Filter System
Window Features Dual Pane Full
Appliance Gas Cook Top, Built-In Gas Range, Hood Over Range, Dishwasher, Disposal, Microwave, Double Oven, Self/Cont Clean Oven
Laundry Ground Floor, Inside Room
Exterior
Exterior Feature Dog Run
Parking Features 24'+ Deep Garage, Attached, Boat Storage, RV Access, RV Storage, Garage Facing Front, Workshop in Garage
Garage Spaces 4.0
Fence Partial Cross
Utilities Available Propane Tank Leased, Dish Antenna, Internet Available
View Woods
Roof Type Shingle,Composition
Topography Snow Line Below,Level,Trees Few
Street Surface Paved
Accessibility AccessibleApproachwithRamp, AccessibleDoors, AccessibleFullBath, AccessibleKitchen
Handicap Access AccessibleApproachwithRamp, AccessibleDoors, AccessibleFullBath, AccessibleKitchen
Porch Covered Deck, Uncovered Deck
Private Pool No
Building
Lot Description Low Maintenance
Story 1
Foundation Raised, Slab
Sewer Septic Connected
Water Well
Architectural Style Ranch, Contemporary, Craftsman
Level or Stories One
Schools
Elementary Schools Nevada City
Middle Schools Nevada City
High Schools Nevada Joint Union
School District Nevada
Others
Senior Community No
Tax ID 034-081-046-000
Special Listing Condition None
Pets Allowed Yes
Read Less Info
Want to know what your home might be worth? Contact us for a FREE valuation!

Our team is ready to help you sell your home for the highest possible price ASAP

Bought with Century 21 Cornerstone Realty
Helping real estate be simple, fun and stress-free!







