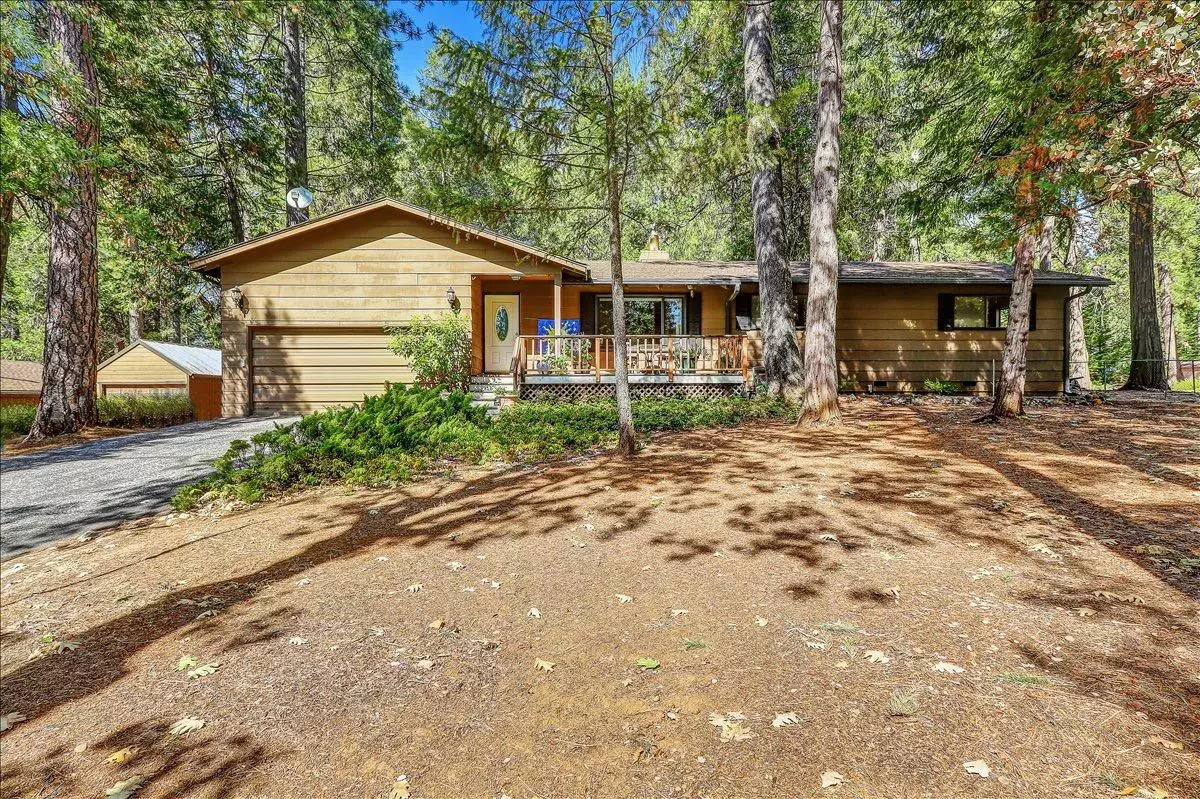$550,000
$550,000
For more information regarding the value of a property, please contact us for a free consultation.
3 Beds
2 Baths
1,710 SqFt
SOLD DATE : 06/30/2023
Key Details
Sold Price $550,000
Property Type Single Family Home
Sub Type Single Family Residence
Listing Status Sold
Purchase Type For Sale
Square Footage 1,710 sqft
Price per Sqft $321
MLS Listing ID 223045706
Sold Date 06/30/23
Bedrooms 3
Full Baths 2
HOA Y/N No
Originating Board MLS Metrolist
Year Built 1974
Lot Size 0.500 Acres
Acres 0.5
Property Description
Comfortable 3 bedroom, 2 bath, 1710 sq. ft. rancher on a usable .5 acre lot just six minutes to downtown Nevada City! Two large living areas include the great room with laminate floors, vaulted, open-beam ceilings and a brick fireplace with a gas insert from Sierra Timberline, plus a large family room that opens to the back deck and has been used as a 4th bedroom and office. Dining area opens to the back deck as well for indoor-outdoor entertaining. The kitchen features tile counters and birch cabinets. Other features include Beyers Leaf Guard gutters, a whole house fan, an oversized, 2-car garage with workshop area and an en suite bedroom/bath. Comcast/Xfinity high speed internet available! Sellers remodeled the guest bath. Just past the turnoff to Cascade Shores, so less traffic than lower Red Dog Rd. Photos were taken prior to current occupancy. Please do not disturb tenants.
Location
State CA
County Nevada
Area 13106
Direction From Nevada City: Boulder St. turns into Red Dog Rd. pass Quaker Hill Cross Rd. to PIQ on Left.
Rooms
Family Room Deck Attached
Master Bathroom Shower Stall(s), Window
Living Room Cathedral/Vaulted, Deck Attached, Great Room, Open Beam Ceiling
Dining Room Dining/Living Combo, Formal Area
Kitchen Tile Counter
Interior
Interior Features Cathedral Ceiling, Open Beam Ceiling
Heating Central, Fireplace Insert, Gas
Cooling Ceiling Fan(s), Central, Whole House Fan
Flooring Carpet, Laminate, Linoleum, Vinyl
Fireplaces Number 1
Fireplaces Type Brick, Insert, Living Room, Gas Log, Gas Piped
Appliance Free Standing Refrigerator, Dishwasher, Electric Water Heater, Free Standing Electric Range
Laundry Laundry Closet, Gas Hook-Up, Inside Area
Exterior
Parking Features 24'+ Deep Garage, Attached, Garage Door Opener, Garage Facing Front, Workshop in Garage, Interior Access
Garage Spaces 2.0
Fence Back Yard, Metal
Utilities Available Public, Electric, Internet Available, Natural Gas Connected
Roof Type Shingle,Composition
Topography Snow Line Above
Street Surface Asphalt,Paved
Porch Front Porch, Uncovered Deck
Private Pool No
Building
Lot Description Shape Regular, Low Maintenance
Story 1
Foundation Raised
Sewer Septic Connected
Water Meter Paid, Water District, Public
Architectural Style Ranch
Schools
Elementary Schools Nevada City
Middle Schools Nevada City
High Schools Nevada Joint Union
School District Nevada
Others
Senior Community No
Tax ID 036-680-030-000
Special Listing Condition None
Read Less Info
Want to know what your home might be worth? Contact us for a FREE valuation!

Our team is ready to help you sell your home for the highest possible price ASAP

Bought with Landmark Properties
Helping real estate be simple, fun and stress-free!







