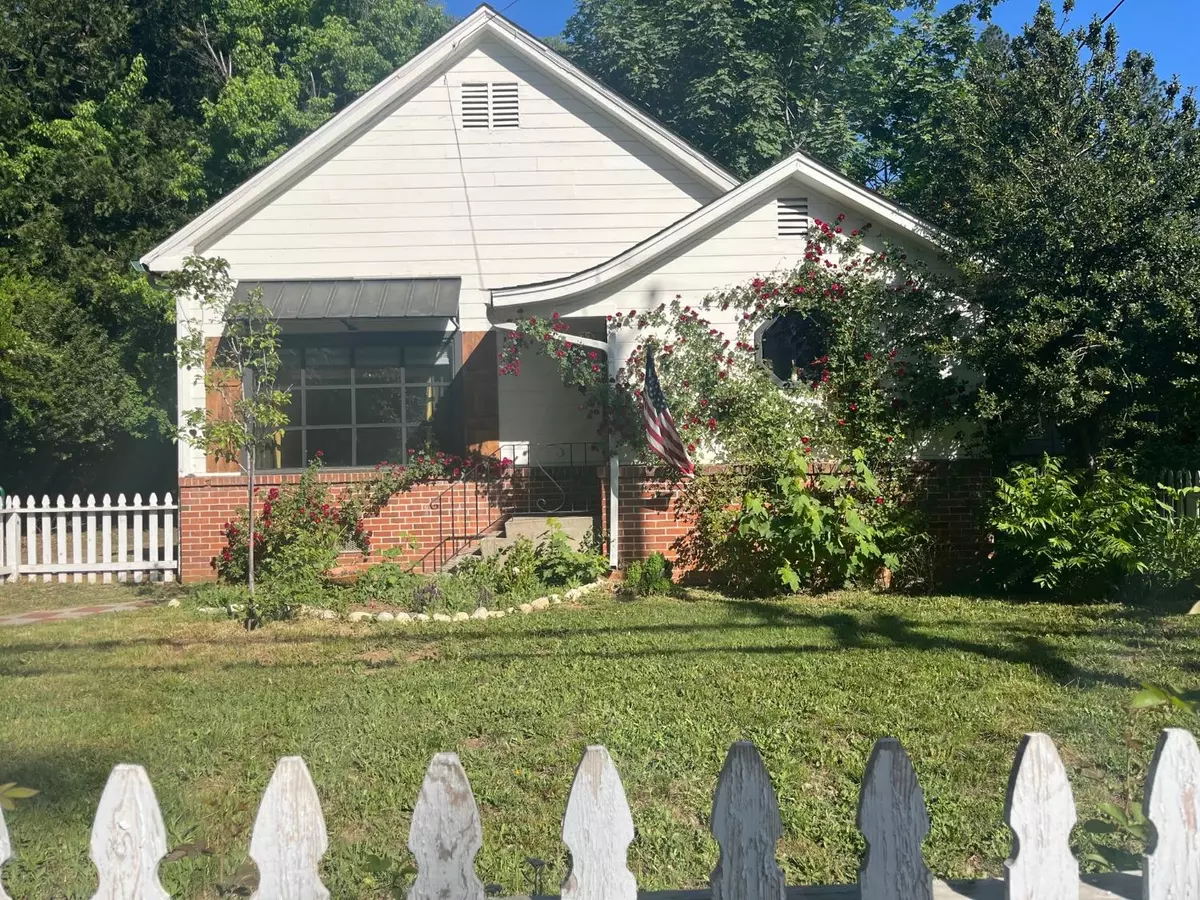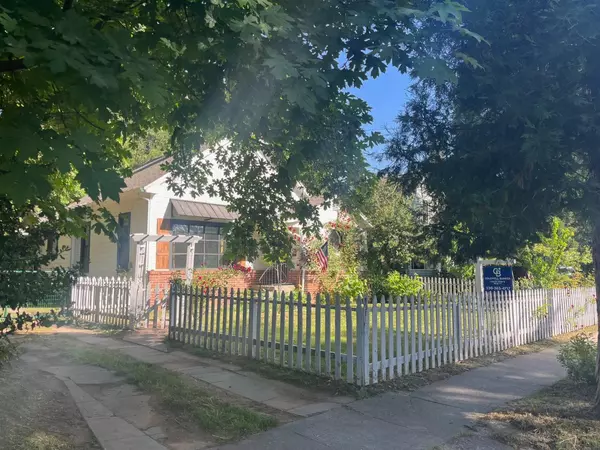$525,000
$519,000
1.2%For more information regarding the value of a property, please contact us for a free consultation.
3 Beds
2 Baths
1,546 SqFt
SOLD DATE : 06/30/2023
Key Details
Sold Price $525,000
Property Type Single Family Home
Sub Type Single Family Residence
Listing Status Sold
Purchase Type For Sale
Square Footage 1,546 sqft
Price per Sqft $339
MLS Listing ID 223045945
Sold Date 06/30/23
Bedrooms 3
Full Baths 2
HOA Y/N No
Originating Board MLS Metrolist
Year Built 1870
Lot Size 0.290 Acres
Acres 0.29
Property Description
HERE IT IS... Walk to town storybook bungalow filled with charm and character. Of course, there is a picket fence! Cozy formal entry with octagon window opens to a large living room with gleaming original hardwood floors and a wood stove and brick hearth. Large formal dining room is flooded with natural light and sweet built in china hutch. The kitchen is the heart of the home to gather around the island with painted cabinetry and granite slab countertops. Three oversized bedrooms with their own tongue and cheek charm. The primary is generous in size with a wall of closets and a gorgeous new attached bathroom with dual vanities and walk in shower. Others with original wood paneling details. Cozy family room/third bedroom at the rear of the house opens to large rear deck and storage areas. Unassuming huge level lawns sprawl the private rear yard backing to open space with a gorgeous forested backdrop. Long driveway offers an abundant amount of off street parking in addition to the detached one car garage. No need for a car! Walk to historic downtown, grocery, restaurants and parks! New roof and fresh paint in 2021. Backflow device installed. This one is ready for you!
Location
State CA
County Nevada
Area 13106
Direction Broad Street to South Pine to Sacramento to Zion.
Rooms
Family Room View
Master Bathroom Shower Stall(s), Double Sinks, Stone, Tile, Tub, Window
Master Bedroom Closet, Ground Floor
Living Room View
Dining Room Dining Bar, Formal Area
Kitchen Pantry Closet, Slab Counter, Island, Stone Counter
Interior
Heating Central, Wood Stove
Cooling Ceiling Fan(s)
Flooring Carpet, Tile, Wood
Fireplaces Number 1
Fireplaces Type Living Room, Wood Burning, Wood Stove
Window Features Dual Pane Partial
Appliance Dishwasher, Disposal, Free Standing Electric Range
Laundry Ground Floor, Inside Area
Exterior
Exterior Feature Balcony
Parking Features RV Possible, Detached, Garage Facing Front, Guest Parking Available
Garage Spaces 1.0
Fence Back Yard, Wire, Fenced, Wood, Front Yard
Utilities Available Cable Available, DSL Available, Internet Available, Natural Gas Connected
View Park, Ridge, Forest, Hills, Woods
Roof Type Composition
Topography Level
Street Surface Paved
Porch Front Porch, Back Porch, Uncovered Deck
Private Pool No
Building
Lot Description Private, Secluded, Low Maintenance
Story 1
Foundation Raised
Sewer Public Sewer
Water Public
Architectural Style Bungalow
Level or Stories One
Schools
Elementary Schools Nevada City
Middle Schools Nevada City
High Schools Nevada Joint Union
School District Nevada
Others
Senior Community No
Tax ID 005-170-011-000
Special Listing Condition None
Read Less Info
Want to know what your home might be worth? Contact us for a FREE valuation!

Our team is ready to help you sell your home for the highest possible price ASAP

Bought with Keller Williams Realty Gold Country
Helping real estate be simple, fun and stress-free!







