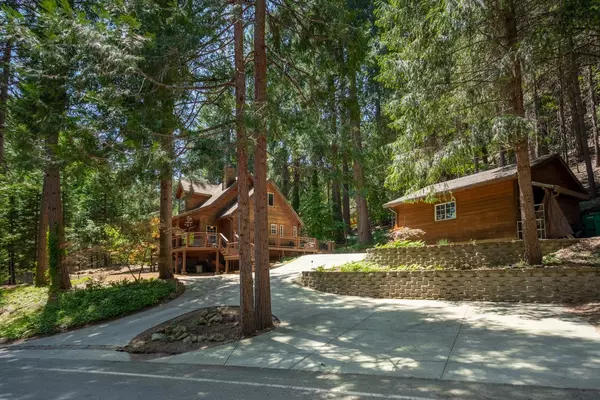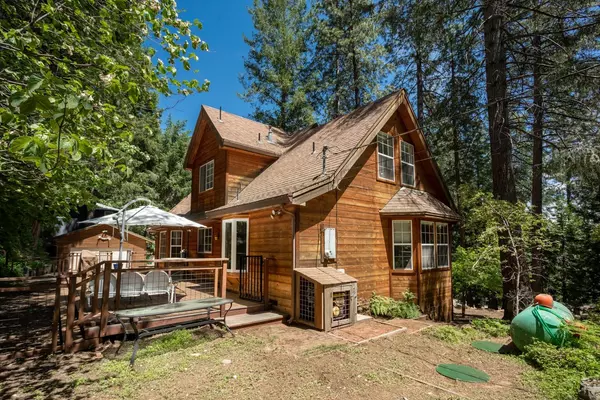$566,000
$586,000
3.4%For more information regarding the value of a property, please contact us for a free consultation.
3 Beds
3 Baths
2,246 SqFt
SOLD DATE : 06/30/2023
Key Details
Sold Price $566,000
Property Type Single Family Home
Sub Type Single Family Residence
Listing Status Sold
Purchase Type For Sale
Square Footage 2,246 sqft
Price per Sqft $252
MLS Listing ID 223047480
Sold Date 06/30/23
Bedrooms 3
Full Baths 2
HOA Fees $4/ann
HOA Y/N Yes
Originating Board MLS Metrolist
Year Built 1989
Lot Size 0.450 Acres
Acres 0.45
Property Description
Welcome to this charming home in Cascade Shores, just 13 minutes from downtown Nevada City. Enjoy a perfect blend of outdoor enjoyment and city amenities. Step inside this 3-bed, 3-bath home and be greeted by attention to detail and quality finishes. The main level features a gourmet kitchen with granite counters, open dining area, and sunken living room. The master bathroom boasts heated floors for added luxury. New Acacia hardwood floors add warmth and sophistication, while the entryway, kitchen, and master bathroom feature beautiful travertine flooring. Indulge in relaxation in the master bathroom's clawfoot cast-iron bathtub with exquisite fixtures. Stylish granite countertops enhance functionality and visual appeal in the kitchen and both bathrooms. Central heating and air conditioning provide year-round comfort. Outdoor living is a pleasure on the two-year-old composite deck. Cascade Shores offers a tranquil living environment surrounded by natural beauty, while downtown Nevada City is a short 13-minute drive away, with charming shops, restaurants, and cultural attractions
Location
State CA
County Nevada
Area 13106
Direction Red Dog, to Banner Quaker Hill Road to PIQ
Rooms
Master Bathroom Soaking Tub, Tub, Window
Master Bedroom Ground Floor, Walk-In Closet
Living Room View
Dining Room Dining Bar, Formal Area
Kitchen Pantry Closet, Granite Counter
Interior
Heating Central, Wood Stove
Cooling Central
Flooring Wood
Fireplaces Number 1
Fireplaces Type Wood Stove
Appliance Gas Cook Top, Built-In Gas Oven
Laundry Inside Room
Exterior
Parking Features Deck, RV Possible, Enclosed
Garage Spaces 2.0
Utilities Available Propane Tank Leased, Public, Internet Available
Amenities Available None
Roof Type Composition
Private Pool No
Building
Lot Description Low Maintenance
Story 2
Foundation Raised
Sewer Septic System
Water Public
Architectural Style Chalet
Schools
Elementary Schools Nevada City
Middle Schools Nevada City
High Schools Nevada Joint Union
School District Nevada
Others
HOA Fee Include Other
Senior Community No
Tax ID 038-130-014-000
Special Listing Condition None
Pets Allowed Cats OK
Read Less Info
Want to know what your home might be worth? Contact us for a FREE valuation!

Our team is ready to help you sell your home for the highest possible price ASAP

Bought with Crosby Real Estate
Helping real estate be simple, fun and stress-free!







