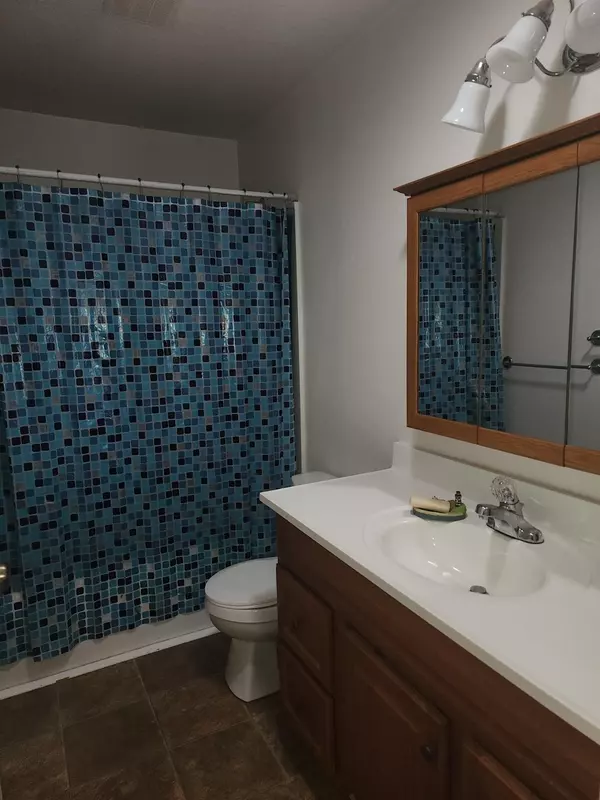$535,000
$490,000
9.2%For more information regarding the value of a property, please contact us for a free consultation.
5 Beds
4 Baths
2,545 SqFt
SOLD DATE : 06/28/2023
Key Details
Sold Price $535,000
Property Type Single Family Home
Sub Type Single Family Residence
Listing Status Sold
Purchase Type For Sale
Square Footage 2,545 sqft
Price per Sqft $210
Subdivision Custom
MLS Listing ID 223022053
Sold Date 06/28/23
Bedrooms 5
Full Baths 4
HOA Y/N No
Originating Board MLS Metrolist
Year Built 1983
Lot Size 0.750 Acres
Acres 0.75
Lot Dimensions SEE PRELIM
Property Description
This is one tastefully Remodeled/Updated home, & kitchen W/loads of added storage cabinetry-Also eat-in space, comes with a view! Main home has 4 Bedrooms & 3 Full baths~which includes two Master suites!(A 3rd Master Suite-with Apt.) The Apt. is Efficiency Style'' w/a Privacy Wall, allowing for another 1 bed & 1 Full bath. County records show the additional bath-However, do not consider the Apartment as having a full BR-Hence, 4 Bed/possible 5th & 4 bath home. Apartment IS Legal-& is included in total square footage of 2545 S.F.-Main home is 2145 Square Feet.) Keep in mind, the Possible income stream here! The Apartment has its own separate, paved & private entry, also features Washer/Dryer hookups-110V-Will require minor plumbing retrofit. Cozy Family Room w/New Pellet Stove-Living Room could also double as a large dining area! Check out the beautiful View from the Garden Window, from Yard and rear/side Deck areas This home is situated on a generous lot size, of .75 Acre is also located on a quiet & Private dead-end road. Conveniently located just 5 minutes from shopping (Walmart, Target) & several large Grocery Stores. Only ten minutes from the U.S. Post Office, & just 10 min. to a Regional Medical Center. Inquire within, for Full Feature sheet on this amazing home
Location
State CA
County El Dorado
Area 12702
Direction from hwy 50 exit Missouri Flat Road to Forni Rd., to Blanchard to Panorama-to Serendipity-home on the right-
Rooms
Basement Partial
Master Bathroom Skylight/Solar Tube, Tub w/Shower Over
Master Bedroom Balcony, Closet, Ground Floor, Outside Access
Living Room Cathedral/Vaulted
Dining Room Space in Kitchen
Kitchen Pantry Cabinet, Granite Counter
Interior
Interior Features Storage Area(s), Skylight Tube
Heating Pellet Stove, Heat Pump
Cooling Ceiling Fan(s), Whole House Fan, Heat Pump
Flooring Carpet, Laminate
Window Features Bay Window(s)
Appliance Free Standing Gas Oven, Free Standing Gas Range, Free Standing Refrigerator, Hood Over Range, Dishwasher, Insulated Water Heater, Disposal, Microwave, Self/Cont Clean Oven
Laundry Electric, Inside Room
Exterior
Parking Features No Garage, Private, Uncovered Parking Spaces 2+, See Remarks
Fence Back Yard, Metal, Cross Fenced, Wire, Fenced
Utilities Available Dish Antenna, Electric, Internet Available
View Forest, Hills
Roof Type Composition
Topography Hillside,Trees Few
Street Surface Gravel
Porch Front Porch, Back Porch, Uncovered Deck
Private Pool No
Building
Lot Description Cul-De-Sac, Private, Shape Irregular
Story 1
Foundation Combination, Concrete
Sewer Sewer Connected, In & Connected
Water Meter on Site, Public
Architectural Style A-Frame, Ranch, Traditional
Level or Stories One
Schools
Elementary Schools Mother Lode
Middle Schools Mother Lode
High Schools El Dorado Union High
School District El Dorado
Others
Senior Community No
Tax ID 329-162-067-000
Special Listing Condition None
Pets Allowed Yes, Service Animals OK, Cats OK, Dogs OK
Read Less Info
Want to know what your home might be worth? Contact us for a FREE valuation!

Our team is ready to help you sell your home for the highest possible price ASAP

Bought with HomeSmart ICARE Realty

Helping real estate be simple, fun and stress-free!







