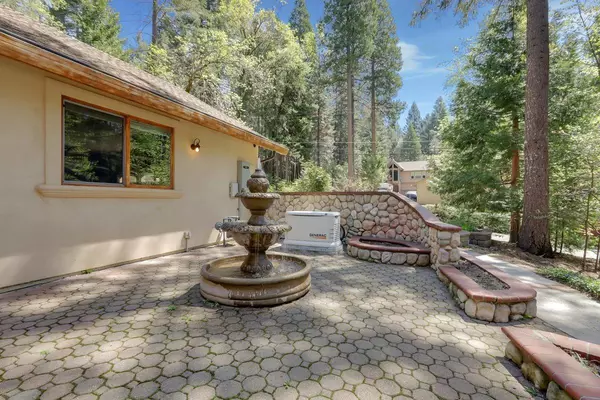$780,000
$795,000
1.9%For more information regarding the value of a property, please contact us for a free consultation.
3 Beds
3 Baths
2,543 SqFt
SOLD DATE : 06/28/2023
Key Details
Sold Price $780,000
Property Type Single Family Home
Sub Type Single Family Residence
Listing Status Sold
Purchase Type For Sale
Square Footage 2,543 sqft
Price per Sqft $306
MLS Listing ID 223012214
Sold Date 06/28/23
Bedrooms 3
Full Baths 3
HOA Y/N No
Originating Board MLS Metrolist
Year Built 2002
Lot Size 0.470 Acres
Acres 0.47
Property Description
This single level custom home with few to no steps situated on a landscaped 1/2 lot is immaculate and well-built. The Old World Tuscan style offers a charming first impression including a courtyard with fountain and copper downspouts. The backyard includes an outdoor kitchen, patio, fireplace and waterfall feature. Ready for a spa with leveling structure and 220 power. A spacious living room with fireplace, formal dining room, eat-in kitchen area, large cook's kitchen with granite counters, fine wood cabinetry and a walk-in pantry make this home great for entertaining. The master suite has a master bath with separate shower and tub. There is also a second master with its own bath. The finished two-car garage is oversized. Generac generator installed for the power outages we experience from time to time. Come see this special property with so much to offer!
Location
State CA
County Nevada
Area 13106
Direction Broad St. to Boulder to Red Dog. PIQ is on the left hand side on the corner of Red Dog and Crystal Wells.
Rooms
Family Room Cathedral/Vaulted, Skylight(s)
Master Bathroom Shower Stall(s), Double Sinks, Soaking Tub, Tile, Multiple Shower Heads, Walk-In Closet, Radiant Heat, Window
Master Bedroom 14x15 Closet, Walk-In Closet, Outside Access
Bedroom 2 15x10
Bedroom 3 10x13
Living Room 17x15 Cathedral/Vaulted, Skylight(s), Great Room
Dining Room 16x12 Formal Room, Dining Bar, Space in Kitchen
Kitchen 12x15 Pantry Closet, Granite Counter, Island
Family Room 16x16
Interior
Interior Features Cathedral Ceiling, Skylight(s)
Heating Central, Radiant Floor, Fireplace(s), Natural Gas
Cooling Central
Flooring Carpet, Tile, Wood
Fireplaces Number 2
Fireplaces Type Living Room, Dining Room, Double Sided, Family Room, Gas Piped
Equipment Audio/Video Prewired, Central Vac Plumbed
Window Features Dual Pane Full
Appliance Free Standing Gas Oven, Free Standing Gas Range, Free Standing Refrigerator, Gas Cook Top, Built-In Gas Range, Gas Water Heater, Hood Over Range, Compactor, Dishwasher, Disposal, Microwave, Plumbed For Ice Maker, Self/Cont Clean Oven, ENERGY STAR Qualified Appliances, Warming Drawer
Laundry Cabinets, Electric, Gas Hook-Up, Ground Floor, Inside Area
Exterior
Exterior Feature Fireplace, BBQ Built-In, Kitchen, Dog Run
Parking Features 24'+ Deep Garage, Attached, Enclosed, Garage Door Opener, Uncovered Parking Spaces 2+, Garage Facing Side, Guest Parking Available, Interior Access
Garage Spaces 2.0
Fence Back Yard, Wood
Utilities Available Cable Connected, Public, Electric, Generator, Natural Gas Connected
View Forest, Woods
Roof Type Shingle,Composition
Topography Forest,Snow Line Below,Level,Trees Many
Street Surface Paved
Porch Front Porch, Covered Patio, Uncovered Patio
Private Pool No
Building
Lot Description Auto Sprinkler F&R, Auto Sprinkler Front, Auto Sprinkler Rear, Corner, Pond Year Round, Private, Landscape Back, Landscape Front, Low Maintenance
Story 1
Foundation Concrete, Slab
Sewer Septic Connected
Water Water District, Public
Architectural Style Mediterranean, Ranch, Contemporary, Traditional
Level or Stories One
Schools
Elementary Schools Nevada City
Middle Schools Nevada City
High Schools Nevada Joint Union
School District Nevada
Others
Senior Community No
Tax ID 036-770-002-000
Special Listing Condition None
Pets Allowed Yes
Read Less Info
Want to know what your home might be worth? Contact us for a FREE valuation!

Our team is ready to help you sell your home for the highest possible price ASAP

Bought with Re/Max Gold
Helping real estate be simple, fun and stress-free!







