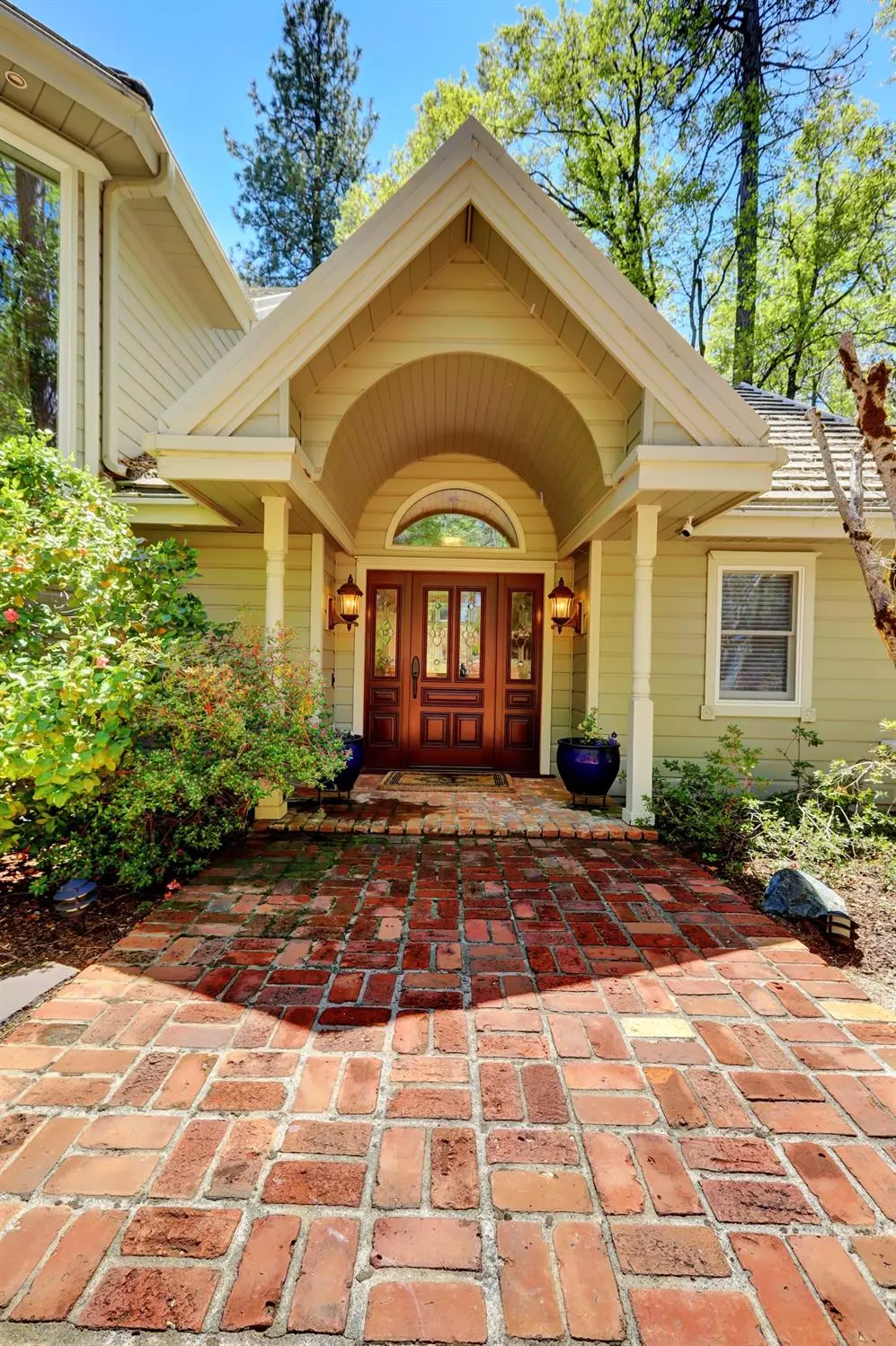$1,145,000
$1,190,000
3.8%For more information regarding the value of a property, please contact us for a free consultation.
4 Beds
4 Baths
4,209 SqFt
SOLD DATE : 06/28/2023
Key Details
Sold Price $1,145,000
Property Type Single Family Home
Sub Type Single Family Residence
Listing Status Sold
Purchase Type For Sale
Square Footage 4,209 sqft
Price per Sqft $272
Subdivision Lakeridge Estates
MLS Listing ID 223005583
Sold Date 06/28/23
Bedrooms 4
Full Baths 4
HOA Y/N No
Originating Board MLS Metrolist
Year Built 1988
Lot Size 4.590 Acres
Acres 4.59
Property Description
Stately and elegant custom home on a breathtaking level 4.5 acres that will capture your heart! Designed by David Wright, this classy home boasts over 4200 s.f. of a fantastic floor plan that includes a formal entry with tiled floors and soaring ceiling; formal living room with fireplace, formal dining room that will seat 14 and the beautifully remodeled kitchen and family room with tiled floors and a ton of huge South facing picture windows to bring in the natural light from the landscaped back yard. Attached 2 car garage and detached 2 car garage with circular paved driveway that offers loads of opportunities for large gatherings! New paint and carpet accent the spacious bedrooms with vaulted ceilings including the romantic master suite with sitting area by the gas fireplace and a lovely walk in closet. Brand new spacious master bath has double sinks, separate soaking tub and walk in tiled shower. Comcast high speed internet for the work at home lovers! Radiant heat on the main level in addition to the HVAC system. Anderson windows, 20KW generator and a delightful back patio with trellis and gas hook up for the BBQ! Located minutes to historic downtown Nevada City and Scotts Flat Lake, so you get the best of both worlds!
Location
State CA
County Nevada
Area 13106
Direction Turn onto Boulder St. Keep right to get onto Red Dog Rd. Turn Left onto Quaker Hill Cross Rd.
Rooms
Family Room Great Room, View, Open Beam Ceiling
Master Bathroom Shower Stall(s), Double Sinks, Low-Flow Shower(s), Tub, Window
Master Bedroom Walk-In Closet, Sitting Area
Living Room Great Room, View
Dining Room Breakfast Nook, Formal Room, Dining/Family Combo, Space in Kitchen, Formal Area
Kitchen Island, Stone Counter
Interior
Interior Features Formal Entry, Skylight Tube
Heating Propane, Central, Wood Stove, MultiZone, Other
Cooling Central, Other
Flooring Carpet, Tile
Fireplaces Number 3
Fireplaces Type Living Room, Master Bedroom, Family Room, Gas Log
Window Features Dual Pane Full
Appliance Built-In Gas Oven, Built-In Refrigerator, Dishwasher, Disposal, Microwave, Double Oven
Laundry Ground Floor, Inside Room
Exterior
Exterior Feature Covered Courtyard
Parking Features 24'+ Deep Garage, Attached, Boat Storage, RV Possible, Detached, Uncovered Parking Spaces 2+, Garage Facing Side, Workshop in Garage
Garage Spaces 5.0
Fence Partial
Utilities Available Propane Tank Leased, Generator, Internet Available
View Canyon, Forest, Mountains
Roof Type Tile
Topography Snow Line Above,Level
Street Surface Paved
Porch Awning, Covered Patio
Private Pool No
Building
Lot Description Auto Sprinkler F&R, Low Maintenance
Story 2
Foundation Raised
Sewer Septic Connected, Other
Water Well
Architectural Style Contemporary, Traditional, Other
Schools
Elementary Schools Nevada City
Middle Schools Nevada City
High Schools Nevada Joint Union
School District Nevada
Others
Senior Community No
Tax ID 038-510-014-000
Special Listing Condition None, Other
Pets Allowed Yes
Read Less Info
Want to know what your home might be worth? Contact us for a FREE valuation!

Our team is ready to help you sell your home for the highest possible price ASAP

Bought with HomeSmart ICARE Realty
Helping real estate be simple, fun and stress-free!







