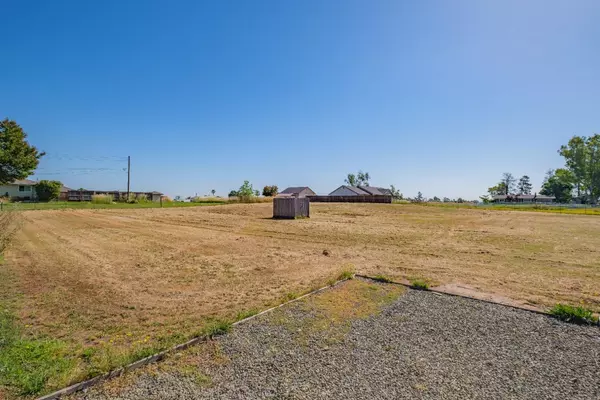$720,000
$690,000
4.3%For more information regarding the value of a property, please contact us for a free consultation.
3 Beds
2 Baths
1,828 SqFt
SOLD DATE : 06/27/2023
Key Details
Sold Price $720,000
Property Type Single Family Home
Sub Type Single Family Residence
Listing Status Sold
Purchase Type For Sale
Square Footage 1,828 sqft
Price per Sqft $393
MLS Listing ID 223045903
Sold Date 06/27/23
Bedrooms 3
Full Baths 2
HOA Y/N No
Originating Board MLS Metrolist
Year Built 1984
Lot Size 2.000 Acres
Acres 2.0
Property Description
Welcome to your own private oasis! A well cared for 3 bedroom/ 2 bath home with a large family room, kitchen with island, dual pane windows, and sauna. The front yard has newly installed drought tolerant landscaping, while the backyard is beautifully landscaped and offers a built in salt water pool, plus spa. Beyond the backyard is a fenced pasture. The property offers an attached 2 car garage, as well as a detached 2 car garage/workshop. Plenty of parking for any type of vehicle- boat, RV, etc. Here's your chance to live in the country, yet only about a 20 minute drive to downtown Sacramento.
Location
State CA
County Sacramento
Area 10626
Direction Hwy 99 to Elverta Road East, left on El Verano. Property is on your right.
Rooms
Master Bathroom Shower Stall(s), Window
Master Bedroom Closet
Living Room Other
Dining Room Other
Kitchen Granite Counter, Island
Interior
Heating Central
Cooling Central
Flooring Carpet, Tile
Window Features Dual Pane Full
Appliance Dishwasher, Disposal, Microwave, Plumbed For Ice Maker, Free Standing Electric Range
Laundry Cabinets, Electric, Inside Room
Exterior
Parking Features Attached, Detached, RV Storage, Guest Parking Available, Workshop in Garage
Garage Spaces 4.0
Fence Back Yard, Front Yard
Pool Built-In, Pool/Spa Combo, Salt Water
Utilities Available Solar, Electric
Roof Type Composition
Topography Level
Street Surface Paved
Porch Front Porch, Covered Patio
Private Pool Yes
Building
Lot Description Auto Sprinkler F&R, Shape Regular, Landscape Back, Landscape Front
Story 1
Foundation Raised
Sewer Septic System
Water Well
Architectural Style Ranch
Schools
Elementary Schools Elverta Joint
Middle Schools Elverta Joint
High Schools Twin Rivers Unified
School District Sacramento
Others
Senior Community No
Tax ID 202-0041-011-0000
Special Listing Condition None
Read Less Info
Want to know what your home might be worth? Contact us for a FREE valuation!

Our team is ready to help you sell your home for the highest possible price ASAP

Bought with Inspired Real Estate Group
Helping real estate be simple, fun and stress-free!







