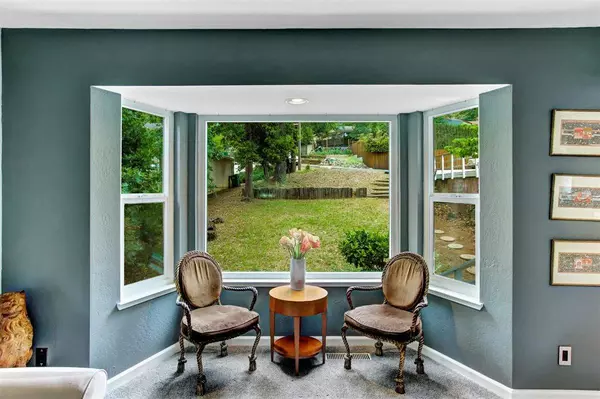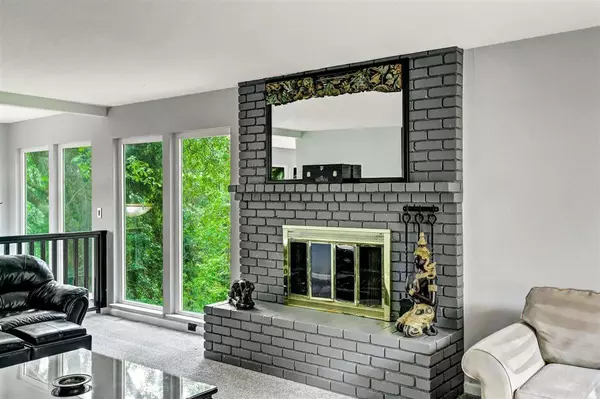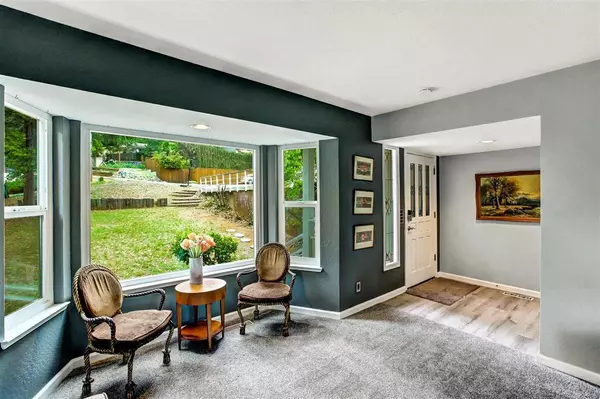$588,000
$588,000
For more information regarding the value of a property, please contact us for a free consultation.
4 Beds
4 Baths
3,678 SqFt
SOLD DATE : 06/23/2023
Key Details
Sold Price $588,000
Property Type Single Family Home
Sub Type Single Family Residence
Listing Status Sold
Purchase Type For Sale
Square Footage 3,678 sqft
Price per Sqft $159
MLS Listing ID 222096223
Sold Date 06/23/23
Bedrooms 4
Full Baths 3
HOA Y/N No
Originating Board MLS Metrolist
Year Built 1974
Lot Size 0.790 Acres
Acres 0.79
Property Description
Check this out new price!!! Nice large family home in a very desirable neighborhood. This home offers value and seller has priced to sell. Priced now at just $168 a square foot. The home has plenty of room with two master suites, media room and large formal dining room. Could be used as multi-generational living or income producing with the large downstairs suite, bonus room, laundry and outside access. Kitchen has an abundance of storage and counter space with a large center island. Access to two decks off of the kitchen, one with beautiful tree views and the other leads to the backyard. Living room has large windows and a fireplace. Upstairs is the second master suite, two bedrooms, guest bath and bonus room. Lots of useable space in the backyard. The property runs beyond the back fence to the NID ditch which offers great trails to walk or run. Lot's of parking and much more.
Location
State CA
County Nevada
Area 13106
Direction Banner Lava Cap Rd, right on Gayle Ln, house is on the right
Rooms
Master Bathroom Shower Stall(s), Double Sinks, Tile, Walk-In Closet
Master Bedroom Walk-In Closet, Outside Access
Living Room View
Dining Room Breakfast Nook, Formal Room
Kitchen Breakfast Area, Pantry Closet, Island
Interior
Interior Features Skylight(s)
Heating Central, Fireplace(s), Natural Gas
Cooling Ceiling Fan(s), Central
Flooring Carpet, Laminate, Tile
Fireplaces Number 1
Fireplaces Type Living Room
Window Features Dual Pane Full
Appliance Built-In Electric Oven, Gas Cook Top, Microwave, Tankless Water Heater
Laundry Cabinets, Electric, Gas Hook-Up, Inside Room
Exterior
Parking Features Attached, RV Access, RV Possible, Garage Facing Front, Uncovered Parking Spaces 2+, Interior Access
Garage Spaces 2.0
Fence Back Yard, Wood
Utilities Available Public, Electric, Natural Gas Connected
View Woods
Roof Type Shingle,Composition
Topography Downslope
Street Surface Paved
Porch Front Porch, Back Porch, Covered Deck
Private Pool No
Building
Lot Description Landscape Misc, Low Maintenance
Story 3
Foundation Raised
Sewer Septic System
Water Public
Schools
Elementary Schools Nevada City
Middle Schools Nevada City
High Schools Nevada Joint Union
School District Nevada
Others
Senior Community No
Tax ID 035-460-022-000
Special Listing Condition None
Read Less Info
Want to know what your home might be worth? Contact us for a FREE valuation!

Our team is ready to help you sell your home for the highest possible price ASAP

Bought with RE/MAX Gold
Helping real estate be simple, fun and stress-free!







