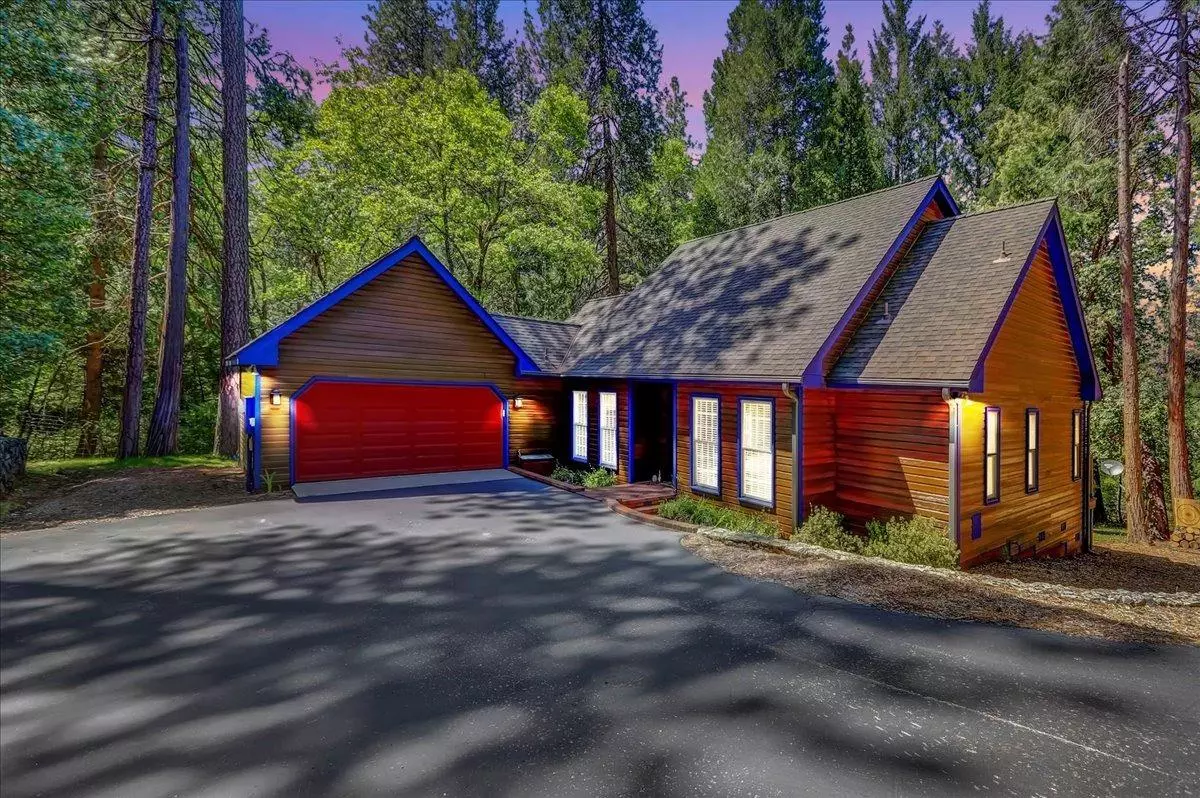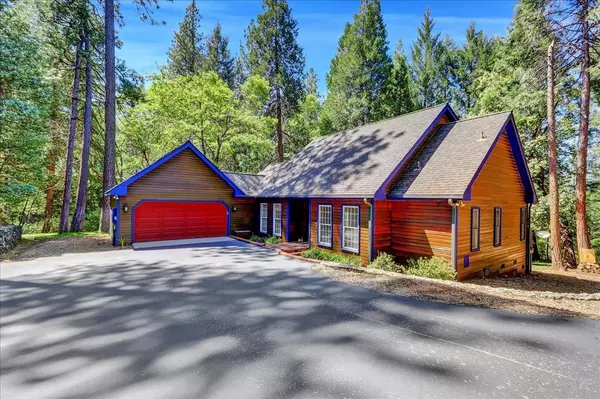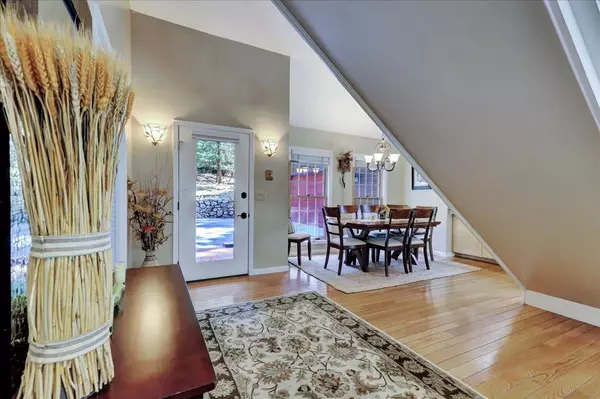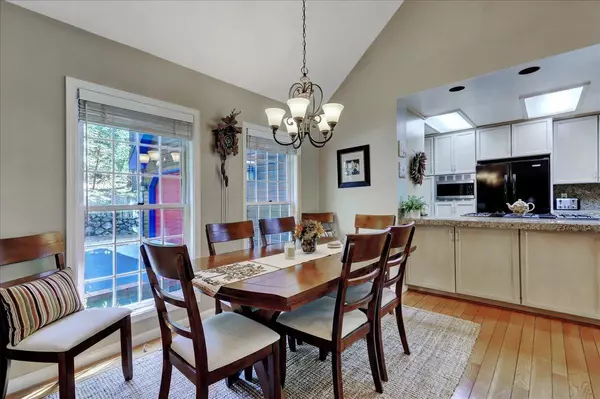$688,333
$635,000
8.4%For more information regarding the value of a property, please contact us for a free consultation.
4 Beds
3 Baths
1,792 SqFt
SOLD DATE : 06/22/2023
Key Details
Sold Price $688,333
Property Type Single Family Home
Sub Type Single Family Residence
Listing Status Sold
Purchase Type For Sale
Square Footage 1,792 sqft
Price per Sqft $384
MLS Listing ID 223040149
Sold Date 06/22/23
Bedrooms 4
Full Baths 3
HOA Y/N No
Originating Board MLS Metrolist
Year Built 1985
Lot Size 2.270 Acres
Acres 2.27
Property Description
Beautiful, private, Nevada City home at the end of a paved road only minutes to town. This home shows pride of ownership and is move in ready.There are special touches everywhere you look. A beautiful stone retaining wall borders the driveway and the trees are incredible with a mix of Redwoods, Pine, Madrone, Oak, and Dogwoods all nicely trimmed with lots of space for a garden or room to play. There is also a NID ditch with walking trails near by. If you love to cook this kitchen is for you, with granite counters, a double oven and a 6 burner stove top. All day to day living is on the main floor with the master bedroom a bedroom/office, large living room and a separate dining area. Upstairs are two bedrooms and a full bath. Three of the bedrooms have walk-in closets and there is lots of storage. Come take a look and be ready to fall in love.
Location
State CA
County Nevada
Area 13106
Direction Hwy 49 North to Gold Flat exit, go right to Pinewoods to Manhattan Mine Lane to the end.
Rooms
Master Bathroom Double Sinks, Fiberglass, Tub w/Shower Over, Window
Master Bedroom Balcony, Closet, Ground Floor, Walk-In Closet 2+
Living Room Deck Attached, Sunken
Dining Room Formal Area
Kitchen Pantry Cabinet, Granite Counter
Interior
Interior Features Cathedral Ceiling
Heating Propane, Central, Wood Stove
Cooling Central
Flooring Carpet, Tile, Wood
Equipment Central Vacuum
Window Features Dual Pane Full
Appliance Gas Cook Top, Compactor, Dishwasher, Disposal, Microwave, Double Oven
Laundry Cabinets, Electric, Inside Room
Exterior
Parking Features Attached, RV Possible
Garage Spaces 2.0
Fence None
Utilities Available Propane Tank Leased, Electric
View Woods
Roof Type Composition
Topography Rolling,Level
Street Surface Paved
Porch Uncovered Deck
Private Pool No
Building
Lot Description Private, Dead End
Story 2
Foundation Raised
Sewer Septic Connected
Water Well
Architectural Style Craftsman
Level or Stories Two
Schools
Elementary Schools Nevada City
Middle Schools Nevada City
High Schools Nevada Joint Union
School District Nevada
Others
Senior Community No
Tax ID 037-080-036-000
Special Listing Condition None
Read Less Info
Want to know what your home might be worth? Contact us for a FREE valuation!

Our team is ready to help you sell your home for the highest possible price ASAP

Bought with HomeSmart ICARE Realty
Helping real estate be simple, fun and stress-free!







