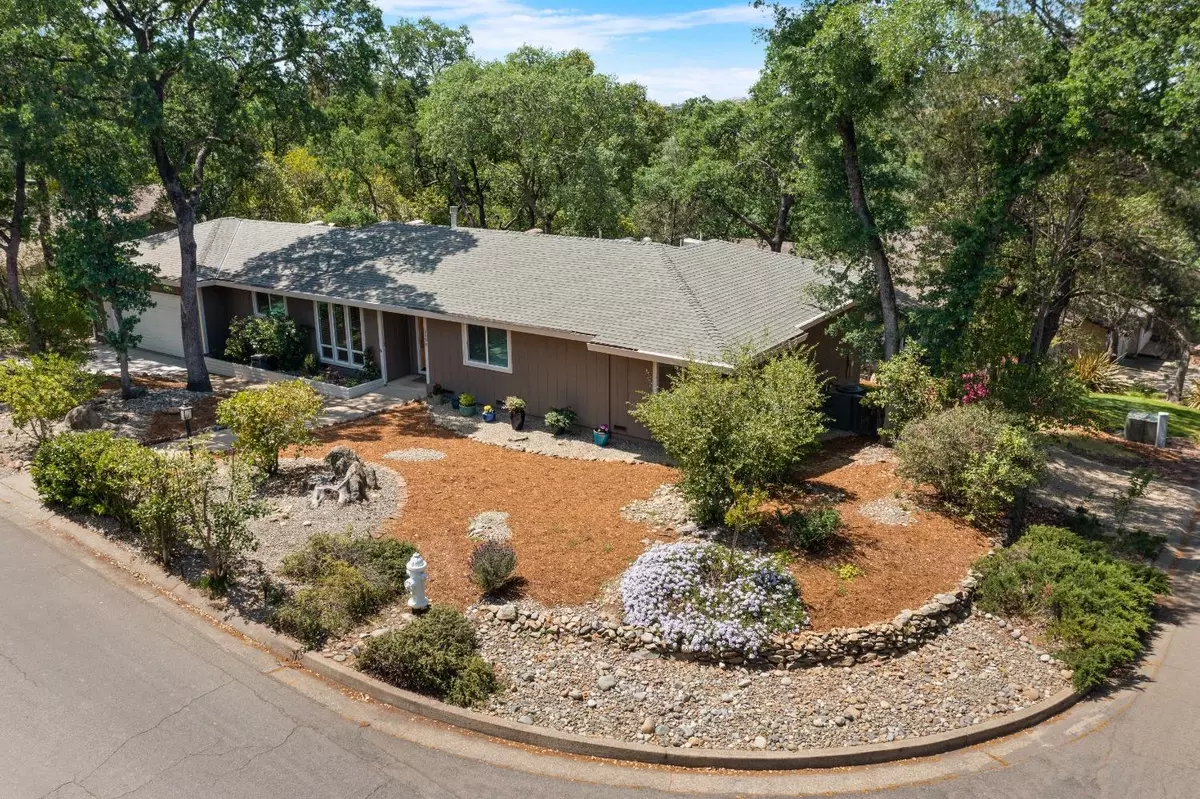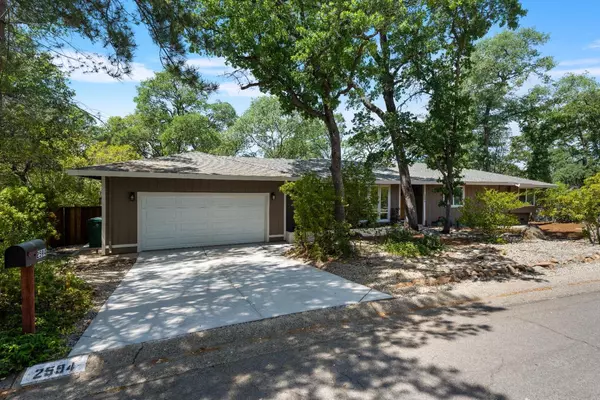$660,000
$665,000
0.8%For more information regarding the value of a property, please contact us for a free consultation.
4 Beds
2 Baths
1,636 SqFt
SOLD DATE : 06/22/2023
Key Details
Sold Price $660,000
Property Type Single Family Home
Sub Type Single Family Residence
Listing Status Sold
Purchase Type For Sale
Square Footage 1,636 sqft
Price per Sqft $403
Subdivision St. Andrews Village 3
MLS Listing ID 223037810
Sold Date 06/22/23
Bedrooms 4
Full Baths 2
HOA Y/N No
Originating Board MLS Metrolist
Year Built 1978
Lot Size 9,583 Sqft
Acres 0.22
Lot Dimensions 120 x 80 x 105 x 20 x 65
Property Description
Welcome to St. Andrews Village. This beautifully upgraded home has 4 spacious bedrooms and a light and open design that creates a warm and inviting atmosphere. The recent remodel abounds with quality. As you step inside, you will be greeted with Hickory flooring and large windows that allow natural light to flood the space. The living areas are complimented with soft tones. There is a remodeled kitchen with state-of-the-art appliances, elegant countertops, and shaker cabinets. The kitchen space is great for entertaining with a dining area that comfortably accommodates guests. The first bedroom opens with double french doors and access to remodeled hall bath. The master bedroom boasts an expanded sitting area and luxurious en-suite bathroom with modern fixtures, a double vanity, and a large shower with quality fixtures. The secondary bedrooms are spacious and light with ample storage. One of the highlights of this home is its deck, which flows from interior to exterior to take advantage of views of relaxing sunsets. The deck is spacious enough to accommodate an outdoor kitchen and seating area. There is potential RV parking & add'l parking on the side. Inside laundry w/storage. Seller has recently upgraded the drought tolerant landscaping, new fencing and exterior paint.
Location
State CA
County El Dorado
Area 12602
Direction Francisco to right on Pendelton to right on Willowdale to house on right.
Rooms
Master Bathroom Shower Stall(s), Double Sinks, Tile, Walk-In Closet
Living Room Great Room
Dining Room Space in Kitchen
Kitchen Other Counter, Quartz Counter
Interior
Interior Features Formal Entry
Heating Central, Fireplace(s)
Cooling Ceiling Fan(s), Central, Whole House Fan, See Remarks
Flooring Wood
Fireplaces Number 1
Fireplaces Type Living Room
Window Features Dual Pane Full,Window Coverings
Appliance Built-In Gas Range, Ice Maker, Dishwasher, Disposal, Microwave, Double Oven, See Remarks
Laundry Cabinets, Ground Floor, See Remarks
Exterior
Parking Features RV Possible, Garage Door Opener, Uncovered Parking Spaces 2+
Garage Spaces 2.0
Fence Back Yard
Utilities Available Electric, Natural Gas Connected
View Hills
Roof Type Composition
Topography Lot Grade Varies
Street Surface Paved
Porch Uncovered Deck
Private Pool No
Building
Lot Description Auto Sprinkler F&R, Corner, Landscape Back, Landscape Front
Story 1
Foundation Raised
Sewer In & Connected, Public Sewer
Water Public
Architectural Style Ranch
Level or Stories One
Schools
Elementary Schools Buckeye Union
Middle Schools Buckeye Union
High Schools El Dorado Union High
School District El Dorado
Others
Senior Community No
Tax ID 125-162-001-000
Special Listing Condition None
Pets Allowed Yes
Read Less Info
Want to know what your home might be worth? Contact us for a FREE valuation!

Our team is ready to help you sell your home for the highest possible price ASAP

Bought with Keller Williams Realty
Helping real estate be simple, fun and stress-free!







