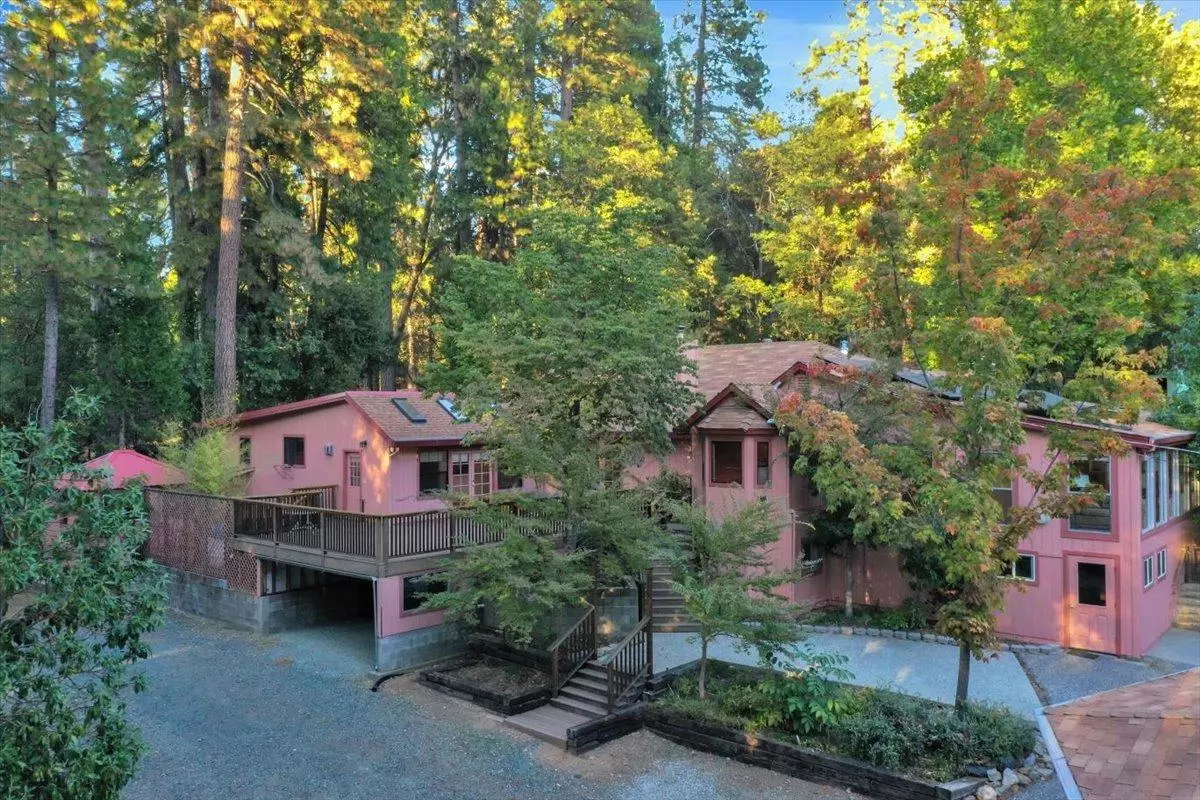$539,000
$549,000
1.8%For more information regarding the value of a property, please contact us for a free consultation.
2 Beds
3 Baths
2,609 SqFt
SOLD DATE : 06/20/2023
Key Details
Sold Price $539,000
Property Type Single Family Home
Sub Type Single Family Residence
Listing Status Sold
Purchase Type For Sale
Square Footage 2,609 sqft
Price per Sqft $206
MLS Listing ID 222134199
Sold Date 06/20/23
Bedrooms 2
Full Baths 2
HOA Y/N No
Originating Board MLS Metrolist
Year Built 1940
Lot Size 0.400 Acres
Acres 0.4
Property Description
This spacious home full of character and custom touches. Stunning, handmade stained glass throughout, big windows, two sunrooms and skylights make it light and bright. Huge kitchen with an abundance of counter space, cabinets 2 sinks and tons of storage making it a great place to cook and gather. 2 Master suites, the main suite has high vaulted ceiling, cedar lined closets, and French Doors opens to sunroom which leads to the deck. The main bath has a deep Japanese soaking tub. An additional canning kitchen/indoor shop, which is next to the walk-in pantry has a vintage Wedgewood stove. The family room has doors leading to the deck, custom built-in cabinets and cozy wood burning stove. The biggest sunroom stretches the side of the house with large windows and skylights. The very large deck is big enough to host a sizeable gathering. There's also a hot tub with an outdoor shower and storage shed/shop off the deck. Backyard is fenced with additional property, fruit trees and storage shed beyond the fence. Home has solar, whole house generator, high speed internet and close to historic downtown Nevada City. Don't miss the partially finished basement with half bath and separate outdoor entrance.
Location
State CA
County Nevada
Area 13106
Direction Hwy 49 exit Boulder st, right on Boulder st, slight right on Red Dog Rd, left on Silver Willow, veer left to PIQ. Buyer to verify all
Rooms
Family Room Deck Attached
Basement Partial
Master Bathroom Shower Stall(s), Soaking Tub, Tile, Multiple Shower Heads, Window
Master Bedroom Closet, Ground Floor, Walk-In Closet, Outside Access
Living Room Other
Dining Room Formal Room
Kitchen Butcher Block Counters, Butlers Pantry, Pantry Cabinet, Skylight(s), Kitchen/Family Combo, Tile Counter
Interior
Interior Features Cathedral Ceiling, Skylight(s)
Heating Central, Fireplace(s), Wall Furnace, Wood Stove, Natural Gas
Cooling Ceiling Fan(s), Whole House Fan
Flooring Laminate, Linoleum, Wood
Fireplaces Number 3
Fireplaces Type Living Room, Master Bedroom, Family Room, Wood Burning, Gas Log
Equipment Attic Fan(s), Central Vacuum
Window Features Dual Pane Partial,Window Screens
Appliance Free Standing Gas Oven, Free Standing Gas Range, Free Standing Refrigerator, Gas Plumbed, Gas Water Heater, Dishwasher, Disposal, Microwave, Double Oven, Self/Cont Clean Oven, Tankless Water Heater, See Remarks
Laundry Sink, Electric, Gas Hook-Up, Ground Floor, Inside Room
Exterior
Parking Features Attached, Covered, RV Possible, Uncovered Parking Spaces 2+
Carport Spaces 1
Fence Back Yard, Metal, Wood
Utilities Available Dish Antenna, Public, Solar, Electric, Generator, Internet Available, Natural Gas Connected
Roof Type Shingle,Metal
Topography Snow Line Above,Lot Grade Varies
Street Surface Paved
Porch Uncovered Deck, Uncovered Patio
Private Pool No
Building
Lot Description Landscape Back, Landscape Front, Landscape Misc
Story 1
Foundation Raised
Sewer Septic System
Water Public
Level or Stories One
Schools
Elementary Schools Nevada City
Middle Schools Nevada City
High Schools Nevada Joint Union
School District Nevada
Others
Senior Community No
Tax ID 036-290-038-000
Special Listing Condition Successor Trustee Sale
Read Less Info
Want to know what your home might be worth? Contact us for a FREE valuation!

Our team is ready to help you sell your home for the highest possible price ASAP

Bought with Re/Max Gold
Helping real estate be simple, fun and stress-free!







