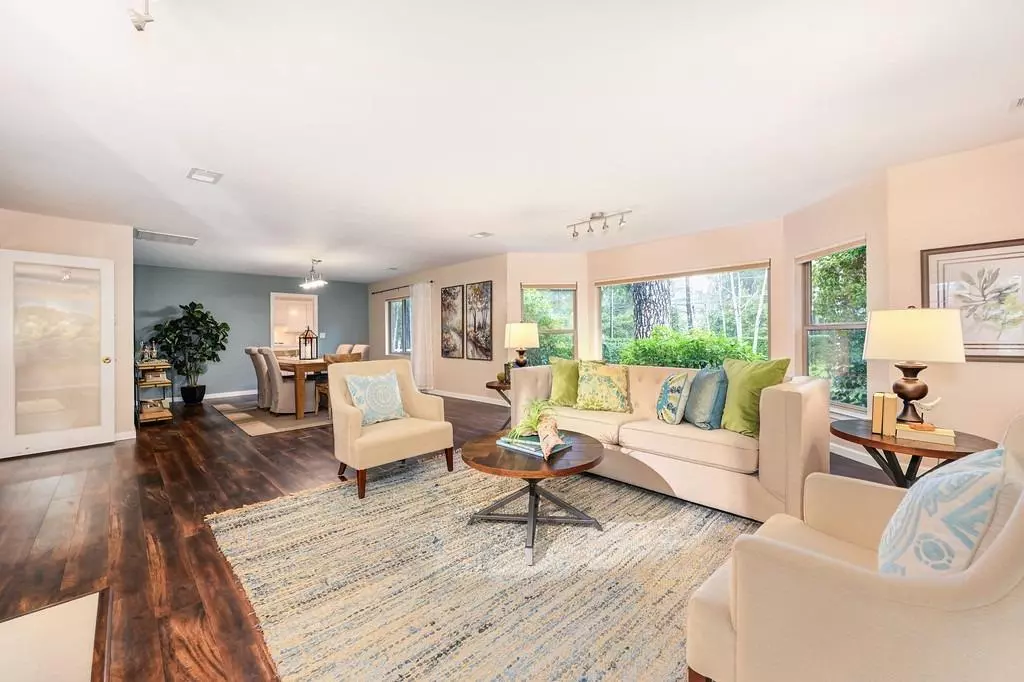$769,000
$769,000
For more information regarding the value of a property, please contact us for a free consultation.
3 Beds
5 Baths
2,950 SqFt
SOLD DATE : 06/19/2023
Key Details
Sold Price $769,000
Property Type Single Family Home
Sub Type Single Family Residence
Listing Status Sold
Purchase Type For Sale
Square Footage 2,950 sqft
Price per Sqft $260
MLS Listing ID 223003914
Sold Date 06/19/23
Bedrooms 3
Full Baths 4
HOA Y/N No
Originating Board MLS Metrolist
Year Built 1947
Lot Size 0.650 Acres
Acres 0.65
Property Description
A Rare Find!! Gated Entrance opens to this lovely Single Story Vintage Home. Open the front door and be bathed in sunshine and light from wall to wall windows, french doors, and beautifully landscaped views. Multi-Generational Living with several private spaces including a split floor plan where bedrooms and bathrooms book end the heart of the home. There is a studio ADU with a full kitchen and bathroom with its own entrance and parking area. Another studio is perched near the front of the home that would be a perfect private guest area, office, or business space also with its own entrance and bathroom. This fully fenced and level yard is a gardener and entertainer's dream! Yard was landscaped with blooms in mind for all seasons...which should happen any day now that the sun is shining! Covered back courtyard opens to a grassy lawn and koi pond. Additional parking and gardening behind the fenced lawn area complete with a 525 sq. ft. Storage Unit. Conveniently located in the residential heart of historic Nevada City near shops, freeway, restaurants.
Location
State CA
County Nevada
Area 13106
Direction Hwy 49 to Ridge Road Exit; one mile to PIQ from Zion St.
Rooms
Family Room Great Room
Master Bathroom Shower Stall(s), Double Sinks, Jetted Tub, Tile, Window
Master Bedroom Closet, Ground Floor, Walk-In Closet, Outside Access
Living Room Great Room, Other
Dining Room Breakfast Nook, Space in Kitchen, Dining/Living Combo, Formal Area
Kitchen Breakfast Area, Pantry Cabinet, Tile Counter
Interior
Heating Central, Fireplace Insert, MultiZone, Natural Gas, Other
Cooling Central
Flooring Carpet, Laminate, Tile, Vinyl
Fireplaces Number 1
Fireplaces Type Living Room, Gas Log
Window Features Dual Pane Full
Appliance Built-In Electric Oven, Free Standing Refrigerator, Gas Cook Top, Dishwasher, Disposal, Microwave
Laundry Dryer Included, Sink, Gas Hook-Up, Washer Included, In Garage
Exterior
Exterior Feature Dog Run, Entry Gate
Parking Features Attached, RV Possible, Garage Facing Front, Uncovered Parking Spaces 2+, Guest Parking Available
Garage Spaces 2.0
Fence Back Yard, Wire, Wood, Front Yard
Utilities Available Cable Connected, Public, Internet Available
Roof Type Composition
Topography Level
Porch Front Porch, Covered Patio
Private Pool No
Building
Lot Description Auto Sprinkler F&R, Garden, Landscape Back, Landscape Front, Other
Story 1
Foundation Raised
Sewer Septic System
Water Public
Architectural Style Traditional
Level or Stories One
Schools
Elementary Schools Nevada City
Middle Schools Nevada City
High Schools Nevada Joint Union
School District Nevada
Others
Senior Community No
Tax ID 035-200-029-000
Special Listing Condition None
Read Less Info
Want to know what your home might be worth? Contact us for a FREE valuation!

Our team is ready to help you sell your home for the highest possible price ASAP

Bought with Nebilak and Associates Real Estate
Helping real estate be simple, fun and stress-free!







