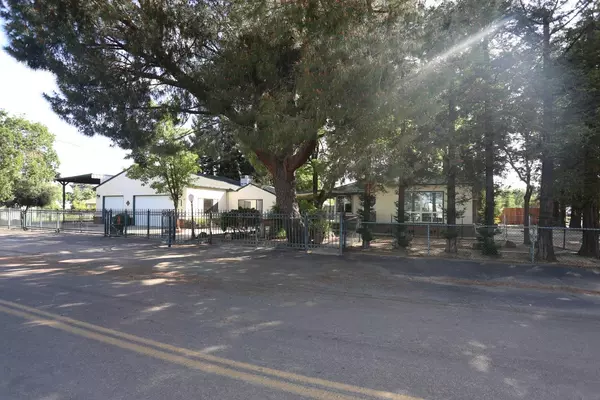$586,876
$549,000
6.9%For more information regarding the value of a property, please contact us for a free consultation.
4 Beds
3 Baths
1,785 SqFt
SOLD DATE : 06/14/2023
Key Details
Sold Price $586,876
Property Type Single Family Home
Sub Type Single Family Residence
Listing Status Sold
Purchase Type For Sale
Square Footage 1,785 sqft
Price per Sqft $328
Subdivision Clements Add 03
MLS Listing ID 223042723
Sold Date 06/14/23
Bedrooms 4
Full Baths 2
HOA Y/N No
Originating Board MLS Metrolist
Year Built 1950
Lot Size 0.282 Acres
Acres 0.282
Lot Dimensions 148 x 86
Property Description
Welcome to this stunning property located in a beautiful and serene rural neighborhood. This property boasts a 1,300 sq foot, 6-car detached shop that's every car enthusiast's dream! The shop comes complete with a bedroom, full bath, and kitchenette, making it the perfect space for extended guest stays, a home office, or even a rental. The shop is fully sheetrocked, and comes equipped with heating and air conditioning, ensuring a comfortable atmosphere all year round. Step inside the main house and you'll find a beautifully maintained home with 3 bedrooms, 1.5 baths, and real hardwood floors. Dual pane windows throughout the house provide ample natural light, making the space feel bright and welcoming. From the family room, you can take in the breathtaking views of the vineyard, creating a peaceful atmosphere. The property is fully fenced and gated, providing a safe and secure space for you, your furry friends, and others to enjoy the great outdoors while remaining contained. Additionally, the property comes complete with covered RV parking, a separate work shed, and basement, providing ample storage and workspace for any projects or hobbies you may have.
Location
State CA
County San Joaquin
Area 20903
Direction From Highway 99, take Highway 12 east past Lockeford. Right turn on Athearn Street.
Rooms
Family Room View
Basement Partial
Master Bedroom 15x12
Bedroom 2 13x10
Bedroom 3 13x10
Living Room Other
Dining Room Dining Bar, Dining/Family Combo, Space in Kitchen
Kitchen 15x11 Breakfast Area, Pantry Cabinet, Skylight(s), Synthetic Counter
Family Room 27x16
Interior
Interior Features Skylight(s)
Heating Central, Fireplace Insert, MultiUnits, Natural Gas
Cooling Ceiling Fan(s), Central
Flooring Linoleum, Vinyl, Wood
Fireplaces Number 1
Fireplaces Type Family Room, Gas Log
Window Features Dual Pane Full
Appliance Free Standing Gas Range, Gas Water Heater, Compactor, Dishwasher, Disposal, Microwave
Laundry Cabinets, Electric, Inside Room
Exterior
Exterior Feature Covered Courtyard, Dog Run
Parking Features 24'+ Deep Garage, RV Access, Detached, RV Storage, Garage Facing Front, Garage Facing Side, Workshop in Garage, See Remarks
Garage Spaces 6.0
Fence Metal, Fenced, Wood, Full
Utilities Available Electric, Natural Gas Connected
View Vineyard
Roof Type Composition
Topography Level
Street Surface Asphalt
Private Pool No
Building
Lot Description Corner, Shape Regular
Story 1
Foundation Raised, Slab
Sewer Septic System
Water Meter on Site, Public
Architectural Style Farmhouse
Level or Stories One
Schools
Elementary Schools Lodi Unified
Middle Schools Lodi Unified
High Schools Lodi Unified
School District San Joaquin
Others
Senior Community No
Tax ID 019-230-15
Special Listing Condition None
Read Less Info
Want to know what your home might be worth? Contact us for a FREE valuation!

Our team is ready to help you sell your home for the highest possible price ASAP

Bought with Bennett, Realtors
Helping real estate be simple, fun and stress-free!







