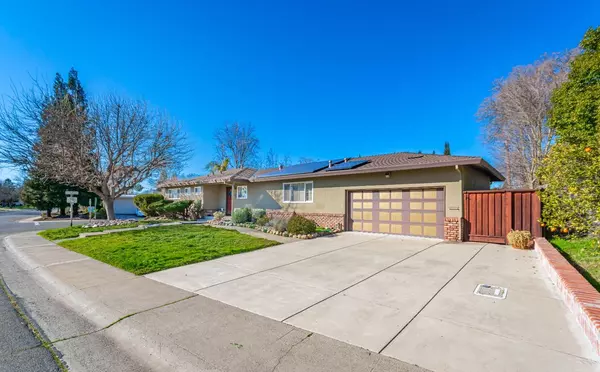$520,000
$499,000
4.2%For more information regarding the value of a property, please contact us for a free consultation.
3 Beds
2 Baths
1,495 SqFt
SOLD DATE : 06/12/2023
Key Details
Sold Price $520,000
Property Type Single Family Home
Sub Type Single Family Residence
Listing Status Sold
Purchase Type For Sale
Square Footage 1,495 sqft
Price per Sqft $347
Subdivision Barret Hills 04
MLS Listing ID 223007256
Sold Date 06/12/23
Bedrooms 3
Full Baths 2
HOA Y/N No
Originating Board MLS Metrolist
Year Built 1961
Lot Size 9,601 Sqft
Acres 0.2204
Property Description
Looking for the perfect home in Carmichael, Ca? Look no further! This stunning 3-bedroom, 2-bathroom, 1500 sqft home boasts a spacious floor plan, stunning living room, and a well-maintained interior. The fantastic kitchen has been upgraded with elegant Corian countertops. Leased solar and a 40-year roof installed in 2009 provide energy efficiency and peace of mind. With great curb appeal, plantation shutters throughout the house, and a large RV pad in the back yard with an automatic RV gate and water and electrical hookups, this home is the perfect place for outdoor living and entertaining. Located just a short walk from Jan Park and within close proximity to shops, restaurants, and grocery stores, as well as being a short drive from downtown Sacramento. It's also in a great school district and fantastic neighborhood. Come and see for yourself all this home has to offer!
Location
State CA
County Sacramento
Area 10608
Direction From Manzanita North Bound: Right on Lincoln Ave, left on California Ave, Right on Jan Dr. The property will be on the left hand side.
Rooms
Master Bathroom Shower Stall(s), Tile, Window
Living Room Skylight(s)
Dining Room Dining/Family Combo
Kitchen Pantry Cabinet, Stone Counter
Interior
Interior Features Skylight Tube
Heating Central, Fireplace(s)
Cooling Ceiling Fan(s), Central, Whole House Fan
Flooring Carpet, Laminate, Tile
Fireplaces Number 1
Fireplaces Type Living Room, Gas Log, Gas Piped
Window Features Dual Pane Full
Appliance Free Standing Gas Oven, Free Standing Gas Range, Hood Over Range, Dishwasher
Laundry In Garage
Exterior
Parking Features Boat Storage, RV Access, RV Possible, RV Storage, Garage Facing Front
Garage Spaces 2.0
Fence Back Yard, Wood
Utilities Available Public
Roof Type Shingle,Composition
Topography Level
Street Surface Paved
Porch Covered Patio, Uncovered Patio
Private Pool No
Building
Lot Description Manual Sprinkler F&R, Curb(s)/Gutter(s)
Story 1
Foundation Raised
Sewer Public Sewer
Water Public
Architectural Style Ranch
Level or Stories One
Schools
Elementary Schools San Juan Unified
Middle Schools San Juan Unified
High Schools San Juan Unified
School District Sacramento
Others
Senior Community No
Tax ID 245-0093-001-0000
Special Listing Condition None
Read Less Info
Want to know what your home might be worth? Contact us for a FREE valuation!

Our team is ready to help you sell your home for the highest possible price ASAP

Bought with Keller Williams Realty

Helping real estate be simple, fun and stress-free!







