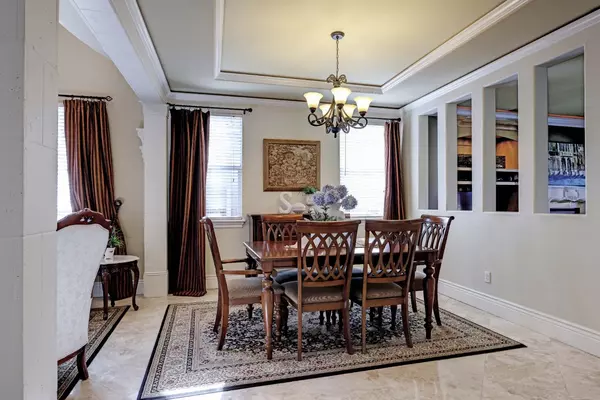$750,000
$760,000
1.3%For more information regarding the value of a property, please contact us for a free consultation.
4 Beds
3 Baths
2,750 SqFt
SOLD DATE : 06/08/2023
Key Details
Sold Price $750,000
Property Type Single Family Home
Sub Type Single Family Residence
Listing Status Sold
Purchase Type For Sale
Square Footage 2,750 sqft
Price per Sqft $272
Subdivision Highland Reserve
MLS Listing ID 223027974
Sold Date 06/08/23
Bedrooms 4
Full Baths 2
HOA Y/N No
Originating Board MLS Metrolist
Year Built 2003
Lot Size 5,306 Sqft
Acres 0.1218
Property Description
Location, location, location! Come see this elegant single-family home with a gorgeous, private, entertainers delight backyard, boasting a beautiful heated pool (added 9 years ago) & built-in waterfall with an alluring spa & spillway to the pool. This exquisite home features 4 very spacious bedrooms plus a downstairs den and a quaint upstairs overlook retreat. The home is open and bright, featuring Travertine stone floors throughout the first story and stunning real wood floors in the den, dramatic high ceilings, a family room open to the kitchen, and a separate living & dining area for entertaining. The kitchen comes equipped with granite countertops, stainless steel appliances, double ovens, a newer cooktop, a pantry and maple cabinets. A stunning wood spiral staircase with iron rails will lead you to the upper floor featuring real wood floors throughout (added 4 years ago), sizable bedrooms, the master suite, and a large laundry room. This home rests in one of Roseville's most desirable communities, walking distance to shopping, restaurants, parks, top-rated schools, easy fwy access, a wonderful family neighborhood. And no HOA!
Location
State CA
County Placer
Area 12678
Direction Pleasant Grove Blvd. to west on Highland Park Dr. to right on Artisan Cir. to address on left.
Rooms
Master Bathroom Closet, Shower Stall(s), Double Sinks, Sunken Tub, Window
Living Room Cathedral/Vaulted
Dining Room Formal Area
Kitchen Breakfast Area, Granite Counter
Interior
Heating Central, Fireplace(s)
Cooling Ceiling Fan(s), Central
Flooring Stone, Wood
Fireplaces Number 1
Fireplaces Type Family Room, Gas Log
Window Features Dual Pane Full
Appliance Free Standing Refrigerator, Gas Cook Top, Dishwasher, Disposal, Microwave, Double Oven
Laundry Upper Floor, Inside Room
Exterior
Parking Features Attached, Tandem Garage, Garage Facing Front
Garage Spaces 2.0
Fence Back Yard, Wood
Pool Built-In, On Lot, Electric Heat, Gunite Construction
Utilities Available Public
Roof Type Tile
Porch Covered Patio
Private Pool Yes
Building
Lot Description Auto Sprinkler F&R, Curb(s)/Gutter(s), Shape Regular, Street Lights, Landscape Back, Landscape Front, Low Maintenance
Story 2
Foundation Concrete, Slab
Sewer In & Connected
Water Public
Architectural Style Mediterranean
Schools
Elementary Schools Roseville City
Middle Schools Roseville City
High Schools Roseville Joint
School District Placer
Others
Senior Community No
Tax ID 357-030-009-000
Special Listing Condition None
Read Less Info
Want to know what your home might be worth? Contact us for a FREE valuation!

Our team is ready to help you sell your home for the highest possible price ASAP

Bought with eXp Realty of Northern California, Inc.

Helping real estate be simple, fun and stress-free!







