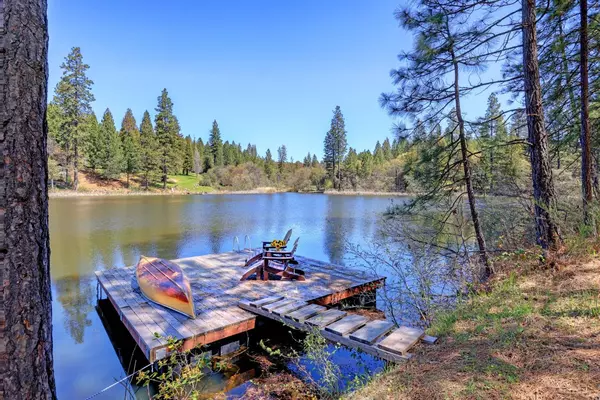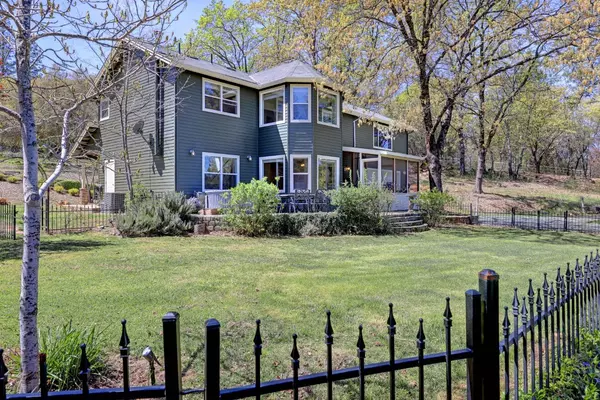$897,000
$896,000
0.1%For more information regarding the value of a property, please contact us for a free consultation.
3 Beds
3 Baths
2,558 SqFt
SOLD DATE : 06/08/2023
Key Details
Sold Price $897,000
Property Type Single Family Home
Sub Type Single Family Residence
Listing Status Sold
Purchase Type For Sale
Square Footage 2,558 sqft
Price per Sqft $350
Subdivision Vines Coulson
MLS Listing ID 223028085
Sold Date 06/08/23
Bedrooms 3
Full Baths 2
HOA Y/N No
Originating Board MLS Metrolist
Year Built 2003
Lot Size 8.430 Acres
Acres 8.43
Property Description
LUXURY LAKEFRONT LIVING! Enjoy the video of this amazing custom home situated on a private lake encompassing 8.43 acres of stunning views & grounds. Vacation from home with year round recreation opportunities while swimming, canoeing, kayaking & fishing for black bass & blue gill in your private lake with 2 docks. Entertain in your outdoor kitchen, hot tub, & 14 x 14 screened in porch. Harvest fruit from 8 fruit trees including persimmon, cherry, pomegranate & fig, & grow veggies in your fenced garden area w/raised beds & drip irrigation. Home is perfectly set up for vacation rental opportunities or family get-away gatherings, featuring one room with 6 bunk beds & a 24 x 24 bonus room large enough for extra sleeping possibilities. Newly installed high grade laminate flooring for the active lake lifestyle. Remodeled bathrooms with custom tile flooring, vintage vanity & double sinks. Retreat to the front room alcove with unmatched lake views. Escape to your Master Suite with a separate sitting room with stunning lake views & soak in your jetted tub in the adjoining en suite. Plenty of room to park an RV and/or boat. Only 10 minutes to historic downtown Grass Valley!
Location
State CA
County Nevada
Area 13106
Direction Highway 49 to South Auburn Street, to Main Street. Head left on West Main Street to right on Bitney Springs. Quick right on North Ponderosa to property on right.
Rooms
Family Room View
Master Bathroom Shower Stall(s), Double Sinks, Jetted Tub, Stone, Tile
Master Bedroom Sitting Room, Closet
Living Room Great Room, View
Dining Room Formal Area
Kitchen Pantry Closet, Concrete Counter
Interior
Heating Propane, Central, Wood Stove
Cooling Ceiling Fan(s), Central, Wall Unit(s), Whole House Fan
Flooring Laminate, Tile, Wood
Fireplaces Number 1
Fireplaces Type Raised Hearth, Family Room, Free Standing, Wood Stove
Window Features Dual Pane Full,Window Coverings,Window Screens
Appliance Free Standing Gas Range, Free Standing Refrigerator, Dishwasher, Disposal, Tankless Water Heater
Laundry Cabinets, In Garage
Exterior
Exterior Feature BBQ Built-In, Kitchen, Uncovered Courtyard, Fire Pit
Parking Features Attached, RV Access, Garage Facing Rear, Interior Access
Garage Spaces 2.0
Fence Partial
Utilities Available Propane Tank Leased, Electric
View Lake
Roof Type Composition
Topography Lot Grade Varies
Porch Front Porch, Uncovered Patio, Enclosed Patio
Private Pool No
Building
Lot Description Auto Sprinkler F&R, Lake Access, Landscape Back, Landscape Front
Story 2
Foundation Raised
Sewer Septic System
Water Well
Architectural Style Contemporary
Schools
Elementary Schools Nevada City
Middle Schools Nevada City
High Schools Nevada Joint Union
School District Nevada
Others
Senior Community No
Tax ID 030-220-023-000
Special Listing Condition None
Read Less Info
Want to know what your home might be worth? Contact us for a FREE valuation!

Our team is ready to help you sell your home for the highest possible price ASAP

Bought with Revive Mortgage, Inc.
Helping real estate be simple, fun and stress-free!







