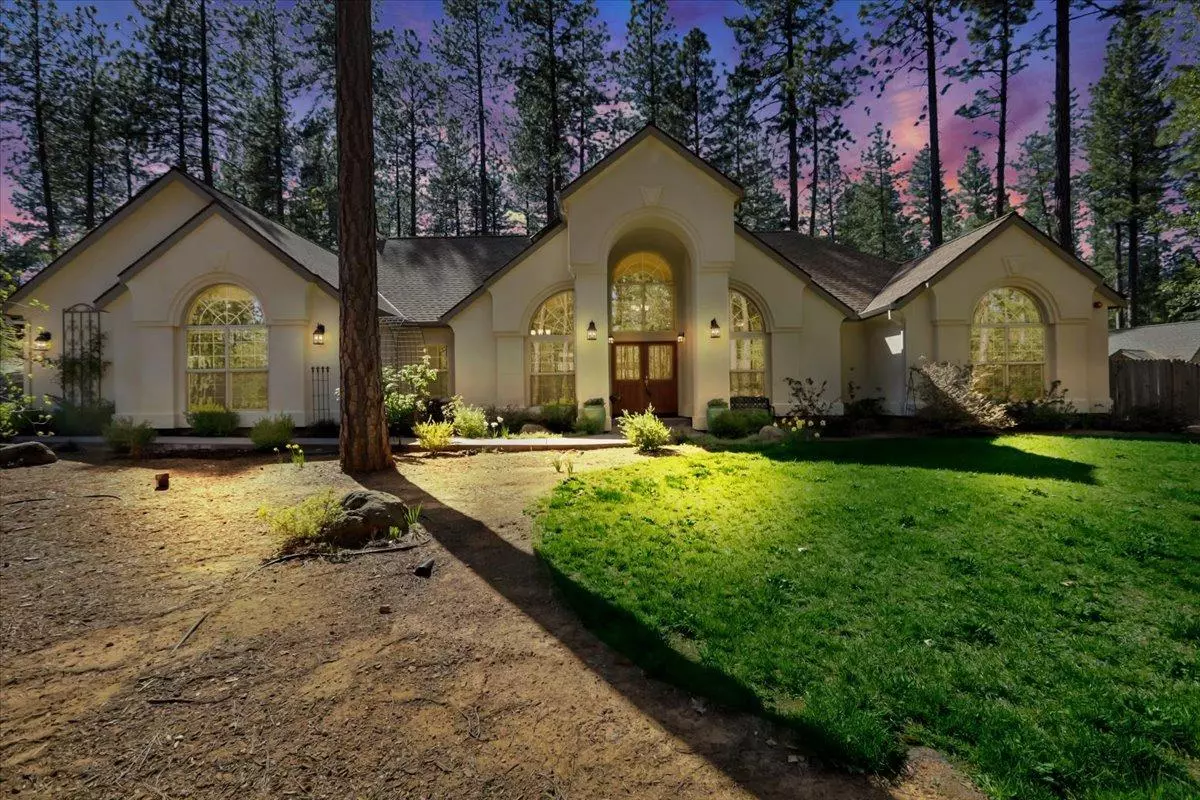$899,000
$899,000
For more information regarding the value of a property, please contact us for a free consultation.
3 Beds
2 Baths
2,399 SqFt
SOLD DATE : 06/07/2023
Key Details
Sold Price $899,000
Property Type Single Family Home
Sub Type Single Family Residence
Listing Status Sold
Purchase Type For Sale
Square Footage 2,399 sqft
Price per Sqft $374
MLS Listing ID 223032684
Sold Date 06/07/23
Bedrooms 3
Full Baths 2
HOA Y/N No
Originating Board MLS Metrolist
Year Built 2017
Lot Size 1.520 Acres
Acres 1.52
Property Description
Welcome to your dream home! This stunning property is located in the heart of one of the most sought-after neighborhoods in the Nevada City. With its spacious and open floor plan, this home is perfect for entertaining guests, hosting family gatherings, or just relaxing after a long day. The gourmet kitchen is just as impressive, with cherry stained cabinets, granite countertops, tile floors and stainless appliances. A formal dining area and breakfast nook round out the living space, creating a perfect space for entertaining guests or just enjoying your own company. The bedrooms are all generously sized, with ample closet space and natural light. The master suite is a true oasis, featuring a luxurious en-suite bathroom with a soaking tub and separate shower. Outside, the beautifully landscaped yard is perfect for enjoying the sunshine, gardening, or hosting a BBQ with friends. This home truly has it all, from the meticulously maintained interior to the unbeatable location. Don't miss your chance to make this your forever home!
Location
State CA
County Nevada
Area 13106
Direction CA 49-N to Indian flat road to Indian Trails to piq.
Rooms
Master Bathroom Shower Stall(s), Double Sinks, Soaking Tub, Jetted Tub, Tile
Master Bedroom Walk-In Closet 2+, Sitting Area
Living Room Great Room
Dining Room Breakfast Nook, Dining Bar
Kitchen Breakfast Area, Butlers Pantry, Pantry Closet, Granite Counter
Interior
Interior Features Cathedral Ceiling, Formal Entry
Heating Central, Fireplace Insert
Cooling Ceiling Fan(s), Central
Flooring Carpet, Tile
Fireplaces Number 1
Fireplaces Type Living Room, Gas Piped
Equipment Audio/Video Prewired
Window Features Dual Pane Full,Window Coverings,Window Screens
Appliance Free Standing Gas Range, Free Standing Refrigerator, Ice Maker, Dishwasher, Disposal, Microwave, Plumbed For Ice Maker, Tankless Water Heater
Laundry Cabinets, Laundry Closet, Sink, Electric, Gas Hook-Up
Exterior
Parking Features Attached, Garage Door Opener, Garage Facing Side
Garage Spaces 3.0
Fence Back Yard, Metal, Wire, Fenced
Utilities Available Propane Tank Leased, Dish Antenna, Public, Solar, Electric
View Forest, Woods
Roof Type Composition
Topography Lot Grade Varies,Trees Few
Street Surface Asphalt
Porch Uncovered Patio
Private Pool No
Building
Lot Description Auto Sprinkler Front, Auto Sprinkler Rear, Low Maintenance
Story 1
Foundation Slab
Sewer Septic System
Water Public
Architectural Style Colonial, Contemporary
Level or Stories One
Schools
Elementary Schools Nevada City
Middle Schools Nevada City
High Schools Nevada Joint Union
School District Nevada
Others
Senior Community No
Tax ID 004-670-031-000
Special Listing Condition None
Read Less Info
Want to know what your home might be worth? Contact us for a FREE valuation!

Our team is ready to help you sell your home for the highest possible price ASAP

Bought with Coldwell Banker Grass Roots Realty
Helping real estate be simple, fun and stress-free!







