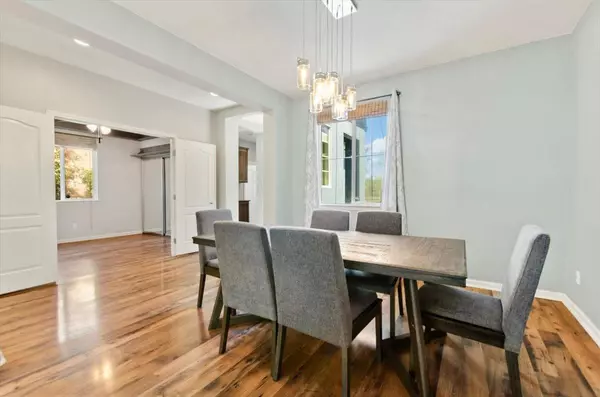$413,000
$395,000
4.6%For more information regarding the value of a property, please contact us for a free consultation.
3 Beds
2 Baths
1,587 SqFt
SOLD DATE : 06/06/2023
Key Details
Sold Price $413,000
Property Type Single Family Home
Sub Type Single Family Residence
Listing Status Sold
Purchase Type For Sale
Square Footage 1,587 sqft
Price per Sqft $260
Subdivision Edgewater
MLS Listing ID 223030397
Sold Date 06/06/23
Bedrooms 3
Full Baths 2
HOA Y/N No
Originating Board MLS Metrolist
Year Built 2004
Lot Size 6,525 Sqft
Acres 0.1498
Property Description
Welcome to 5712 Oakwood Drive! This stunning property boasts 3 bedrooms, 2 bathrooms, and spans 1,587 square feet.Enjoy the benefits of owned solar and a water softening system, adding convenience and eco-friendliness to your daily routine. Located in Edgewater subdivision, this home is just a short walk from Edgewater Elementary and a beautiful park, making it the perfect location. With its easy access to the freeway, Beale Air Force Base, and the Hard Rock Casino, this property is ideal for those seeking convenience and proximity to nearby amenities. The low-maintenance yard is perfect for hosting barbecues or simply relaxing on a lazy Sunday afternoon.
Location
State CA
County Yuba
Area 12501
Direction Turn left from edgewater circle property on the left side of road
Rooms
Master Bedroom Walk-In Closet
Living Room Other
Dining Room Dining/Family Combo
Kitchen Pantry Cabinet, Island w/Sink
Interior
Heating Central, Gas
Cooling Ceiling Fan(s), Central
Flooring Laminate, Tile
Fireplaces Number 1
Fireplaces Type Living Room, Gas Piped
Equipment Water Filter System
Window Features Dual Pane Full
Appliance Free Standing Gas Range, Free Standing Refrigerator, Dishwasher, Disposal
Laundry Cabinets, Dryer Included, Washer Included
Exterior
Exterior Feature Fire Pit
Parking Features Attached, Garage Facing Front
Garage Spaces 2.0
Fence Fenced, Wood
Utilities Available Solar, Electric, Internet Available, Natural Gas Connected
View Other
Roof Type Cement
Topography Lot Sloped
Street Surface Asphalt
Private Pool No
Building
Lot Description Auto Sprinkler F&R
Story 1
Foundation Slab
Sewer Public Sewer
Water Public
Architectural Style Ranch
Level or Stories One
Schools
Elementary Schools Marysville Joint
Middle Schools Marysville Joint
High Schools Marysville Joint
School District Yuba
Others
Senior Community No
Tax ID 019-421-014-000
Special Listing Condition None
Pets Allowed Yes
Read Less Info
Want to know what your home might be worth? Contact us for a FREE valuation!

Our team is ready to help you sell your home for the highest possible price ASAP

Bought with Realty One Group Complete
Helping real estate be simple, fun and stress-free!







