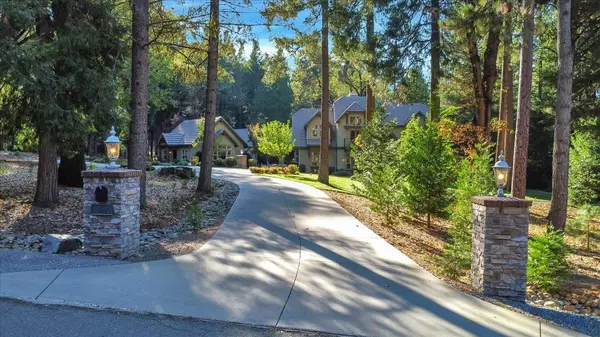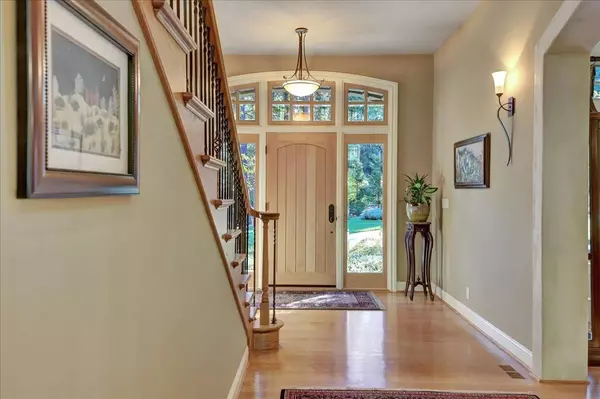$1,800,000
$1,895,000
5.0%For more information regarding the value of a property, please contact us for a free consultation.
4 Beds
7 Baths
5,457 SqFt
SOLD DATE : 06/06/2023
Key Details
Sold Price $1,800,000
Property Type Single Family Home
Sub Type Single Family Residence
Listing Status Sold
Purchase Type For Sale
Square Footage 5,457 sqft
Price per Sqft $329
MLS Listing ID 222130489
Sold Date 06/06/23
Bedrooms 4
Full Baths 4
HOA Y/N No
Originating Board MLS Metrolist
Year Built 2003
Lot Size 2.260 Acres
Acres 2.26
Property Description
Welcoming, spacious, custom residence by R.L. Holderbein Construction features spectacular ceilings and incredible attention to details in this prestigious Nevada City neighborhood. The Chef's Kitchen has it all: Viking double range, two dishwashers, two sinks, warming oven, built-in 48'' refrigerator, bake center, large pantry, slab granite countertops, and travertine floors. The spacious Main Suite includes a fireplace, Anderson bow window alcove, built-in cabinetry, and a beautiful marble bath with a large walk-in closet. Three additional bedrooms each have their own private bath and walk-in closet. A majestic fireplace defines the living room with its view of the beautiful professionally landscaped yard. The breezeway attached home office is perfect for a home based business and includes high speed internet. Additional features to this grand residence include: a genuine Wine Cellar, a 1579 sq. ft Garage/Shop, a fully fenced Dog Yard attached to the garage & much more. Seller is a licensed real estate agent.
Location
State CA
County Nevada
Area 13106
Direction Hwy 49 to Brunswick exit, right on Brunswick, left on Idaho Maryland, right on Banner Lava Cap, immediately left on Banner Mountain Trail. House is on the left, 3rd from corner.
Rooms
Family Room Deck Attached, View, Open Beam Ceiling
Master Bathroom Shower Stall(s), Double Sinks, Marble, Walk-In Closet
Master Bedroom Ground Floor
Living Room Cathedral/Vaulted, Deck Attached, View, Open Beam Ceiling
Dining Room Breakfast Nook, Formal Room, Dining/Family Combo
Kitchen Breakfast Area, Pantry Closet, Granite Counter, Island, Island w/Sink, Kitchen/Family Combo
Interior
Interior Features Formal Entry
Heating Central, Fireplace Insert, Fireplace(s), MultiZone, Natural Gas
Cooling Ceiling Fan(s), Central, Whole House Fan, MultiZone
Flooring Carpet, Concrete, Stone, Marble, Wood
Fireplaces Number 3
Fireplaces Type Living Room, Master Bedroom, Family Room, Wood Burning, Gas Log
Equipment MultiPhone Lines, Central Vac Plumbed, Central Vacuum
Window Features Caulked/Sealed,Dual Pane Full,Low E Glass Full,Window Coverings,Window Screens
Appliance Built-In BBQ, Free Standing Gas Range, Gas Water Heater, Built-In Refrigerator, Compactor, Ice Maker, Dishwasher, Disposal, Microwave, Warming Drawer
Laundry Cabinets, Sink, Gas Hook-Up, Inside Room
Exterior
Exterior Feature Balcony, BBQ Built-In, Dog Run
Parking Features 24'+ Deep Garage, Garage Door Opener, Garage Facing Side, Guest Parking Available, Workshop in Garage
Garage Spaces 4.0
Fence Other
Utilities Available Internet Available, Natural Gas Connected
View Forest
Roof Type Cement
Topography Downslope,Level,Trees Many
Street Surface Asphalt
Porch Front Porch, Back Porch, Covered Patio, Uncovered Patio
Private Pool No
Building
Lot Description Auto Sprinkler F&R, Landscape Back, Landscape Front
Story 2
Foundation Combination, Raised, Slab
Builder Name R.L. Holderbein Construction, Inc.
Sewer Septic System
Water Meter Paid, Water District
Architectural Style Traditional
Level or Stories Two
Schools
Elementary Schools Nevada City
Middle Schools Nevada City
High Schools Nevada Joint Union
School District Nevada
Others
Senior Community No
Tax ID 039-141-074-000
Special Listing Condition None
Pets Allowed Yes
Read Less Info
Want to know what your home might be worth? Contact us for a FREE valuation!

Our team is ready to help you sell your home for the highest possible price ASAP

Bought with Coldwell Banker Grass Roots Realty
Helping real estate be simple, fun and stress-free!







