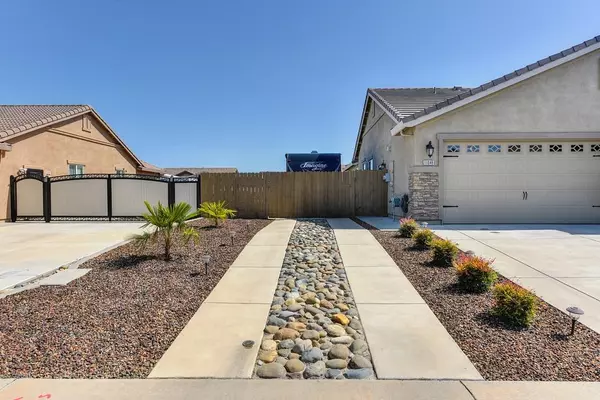$605,000
$595,000
1.7%For more information regarding the value of a property, please contact us for a free consultation.
4 Beds
2 Baths
1,509 SqFt
SOLD DATE : 05/30/2023
Key Details
Sold Price $605,000
Property Type Single Family Home
Sub Type Single Family Residence
Listing Status Sold
Purchase Type For Sale
Square Footage 1,509 sqft
Price per Sqft $400
Subdivision Trentino At Stone Creek
MLS Listing ID 223031125
Sold Date 05/30/23
Bedrooms 4
Full Baths 2
HOA Y/N No
Originating Board MLS Metrolist
Year Built 2015
Lot Size 8,625 Sqft
Acres 0.198
Property Description
Welcome to your dream home located in the highly desirable Trentino at Stone Creek neighborhood! This stunning 4 bedroom, 2 bathroom, energy efficient home has been freshly painted throughout, giving it a modern and bright feel. The property boasts an impressive list of features including beautiful ceramic wood tile flooring, an expansive lot with a side yard (25x30 ft) fully ready for RV parking plus room for another vehicle next to it. Other bonuses include PREPAID builder leased solar panels, owned solar heating for the pool, two storage sheds, and a plethora of fruit trees including: apple, lemon, and lime. The backyard of this home is truly a retreat. Enjoy the beautiful scenery while lounging on the covered patio or taking a dip in the solar heated pool equipped with a Bahama Shelf. Perfect for those hot summer days. This home is move-in ready, with plenty of natural light and a spacious layout. The kitchen is equipped with modern stainless steel appliances, granite countertops and a large island. Don't miss out on the opportunity to own this incredible home. Come take a look and discover why this property is the perfect place to call home!
Location
State CA
County Sacramento
Area 10670
Direction Head northeast on US-50 E / Use the right 2 lanes to take exit 18 for Sunrise Blvd / Use the right 2 lanes to turn right onto Sunrise Blvd / Turn right onto International Dr / Turn left onto Kilgore Rd / Turn left onto Baroque Dr / Turn right onto Tinta Fina Dr / Turn left onto Carmenet Way / Destination will be on the left
Rooms
Master Bathroom Closet, Double Sinks, Dual Flush Toilet, Low-Flow Shower(s), Low-Flow Toilet(s), Multiple Shower Heads
Master Bedroom Closet, Outside Access
Living Room Other
Dining Room Breakfast Nook, Dining Bar, Space in Kitchen, Dining/Living Combo, Other
Kitchen Granite Counter, Island w/Sink
Interior
Heating Central
Cooling Ceiling Fan(s), Central
Flooring Carpet, Tile
Window Features Dual Pane Full
Appliance Built-In Electric Oven, Built-In Electric Range, Dishwasher, Disposal, Microwave, Plumbed For Ice Maker, Tankless Water Heater
Laundry Cabinets, Electric, Inside Room
Exterior
Parking Features Attached, RV Access, Side-by-Side, Garage Door Opener, Garage Facing Front
Garage Spaces 2.0
Fence Back Yard
Pool Built-In, On Lot, Solar Heat
Utilities Available Solar, Electric
Roof Type Tile
Street Surface Paved
Porch Covered Patio
Private Pool Yes
Building
Lot Description Auto Sprinkler F&R
Story 1
Foundation Slab
Builder Name Elliott
Sewer In & Connected
Water Meter Required
Schools
Elementary Schools Folsom-Cordova
Middle Schools Folsom-Cordova
High Schools Folsom-Cordova
School District Sacramento
Others
Senior Community No
Restrictions Other
Tax ID 072-2540-026-0000
Special Listing Condition None
Read Less Info
Want to know what your home might be worth? Contact us for a FREE valuation!

Our team is ready to help you sell your home for the highest possible price ASAP

Bought with San Felipe Realty & Mortgage
Helping real estate be simple, fun and stress-free!







