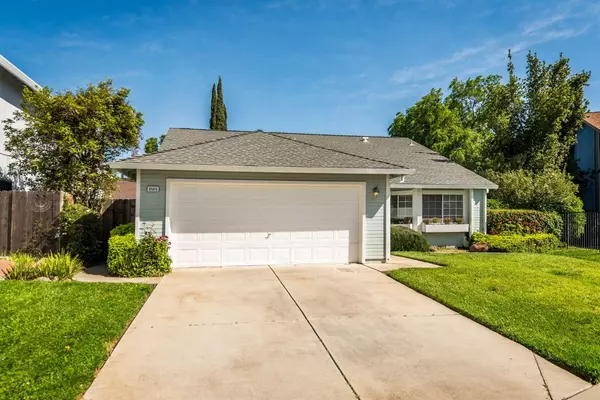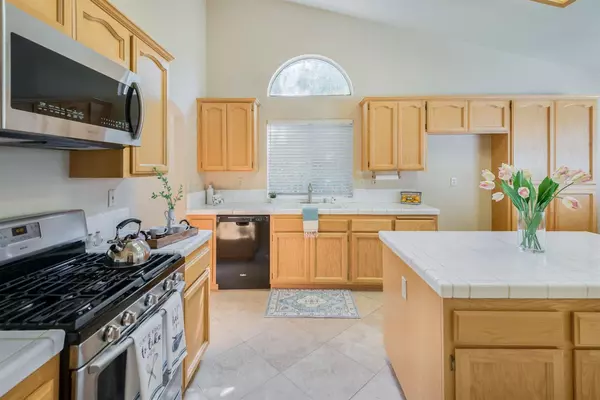$510,000
$485,000
5.2%For more information regarding the value of a property, please contact us for a free consultation.
3 Beds
2 Baths
1,563 SqFt
SOLD DATE : 05/30/2023
Key Details
Sold Price $510,000
Property Type Single Family Home
Sub Type Single Family Residence
Listing Status Sold
Purchase Type For Sale
Square Footage 1,563 sqft
Price per Sqft $326
Subdivision Antelope Run
MLS Listing ID 223034929
Sold Date 05/30/23
Bedrooms 3
Full Baths 2
HOA Y/N No
Originating Board MLS Metrolist
Year Built 1992
Lot Size 6,020 Sqft
Acres 0.1382
Property Description
NO MORE SHOWINGS AT THIS TIME. Multiple offers received...Don't miss out on this well cared for, adorable, 3 bedroom, 2 bath home. Great, open floor plan that flows smoothly. Large kitchen with abundant storage, counter space and includes a custom built bench with table and chairs. Spacious primary bedroom with access to the beautiful backyard, where you'll find a variety of greenery. Front bath has a pedestal sink and tub. This is a wonderful opportunity to own this really great home. It won't last!
Location
State CA
County Sacramento
Area 10843
Direction 80 to Antelope Rd. West on Antelope, Antelope turns in to Elverta. Elverta to Right on Northam, Left on Pine Hollow, Right on Rapozo Court to house on the right.
Rooms
Master Bathroom Shower Stall(s), Double Sinks, Granite, Walk-In Closet
Master Bedroom Closet, Ground Floor, Outside Access
Living Room Cathedral/Vaulted, Great Room
Dining Room Breakfast Nook, Dining/Family Combo, Space in Kitchen, Formal Area
Kitchen Breakfast Area, Pantry Cabinet, Island, Tile Counter
Interior
Interior Features Cathedral Ceiling
Heating Central, Fireplace(s)
Cooling Ceiling Fan(s), Central
Flooring Carpet, Tile
Fireplaces Number 1
Fireplaces Type Family Room, Wood Burning
Equipment Water Cond Equipment Owned
Window Features Window Coverings,Window Screens
Appliance Free Standing Gas Range, Gas Water Heater, Dishwasher, Disposal, Microwave
Laundry Cabinets, Gas Hook-Up, Ground Floor, Inside Room
Exterior
Parking Features Attached, Garage Facing Front
Garage Spaces 2.0
Fence Back Yard, Wood
Utilities Available Cable Available, Internet Available, Natural Gas Connected
Roof Type Composition
Porch Uncovered Patio
Private Pool No
Building
Lot Description Auto Sprinkler F&R, Court, Curb(s)/Gutter(s), Shape Regular, Landscape Back, Landscape Front
Story 1
Foundation Slab
Sewer In & Connected
Water Other
Level or Stories One
Schools
Elementary Schools Center Joint Unified
Middle Schools Center Joint Unified
High Schools Center Joint Unified
School District Sacramento
Others
Senior Community No
Tax ID 203-1270-007-0000
Special Listing Condition Successor Trustee Sale
Pets Allowed Cats OK, Dogs OK
Read Less Info
Want to know what your home might be worth? Contact us for a FREE valuation!

Our team is ready to help you sell your home for the highest possible price ASAP

Bought with HomeSmart ICARE Realty

Helping real estate be simple, fun and stress-free!







