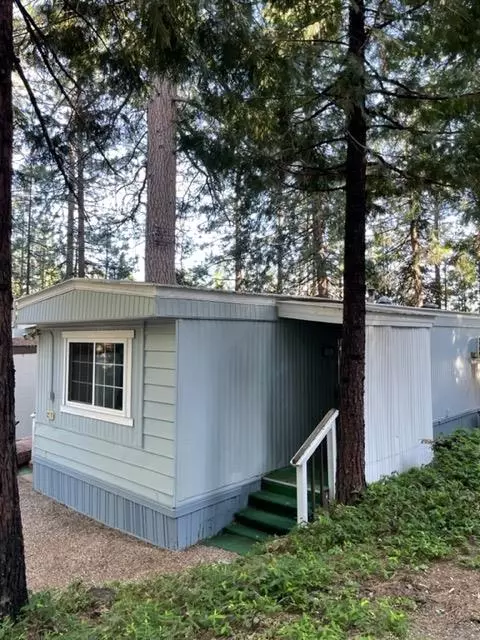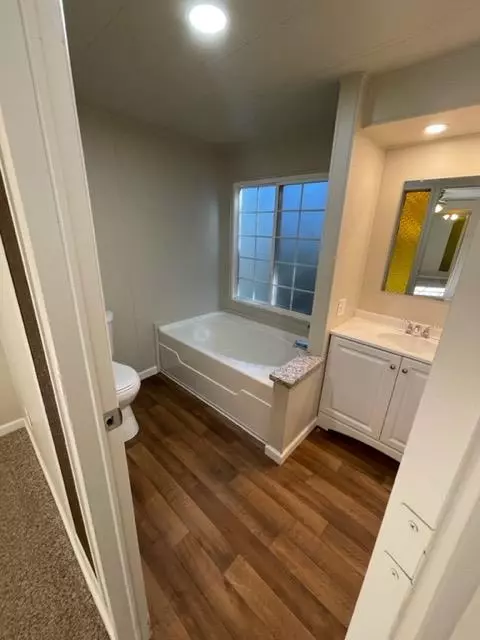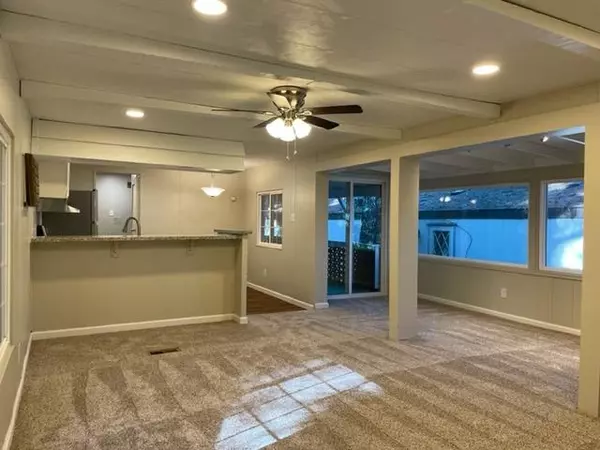$64,999
$64,499
0.8%For more information regarding the value of a property, please contact us for a free consultation.
2 Beds
2 Baths
853 SqFt
SOLD DATE : 05/26/2023
Key Details
Sold Price $64,999
Property Type Manufactured Home
Sub Type Single Wide
Listing Status Sold
Purchase Type For Sale
Square Footage 853 sqft
Price per Sqft $76
MLS Listing ID 222068082
Sold Date 05/26/23
Bedrooms 2
Full Baths 2
HOA Y/N No
Originating Board MLS Metrolist
Land Lease Amount 587.0
Year Built 1977
Lot Size 1,002 Sqft
Acres 0.023
Property Description
POLLOCK PINES, CA - Seller financing may be considered with significant down and credit approval. Welcome home to this mature adult mobile home 55+ community nestled in the soaring pines just minutes to shopping, bus, dining & shopping - affordable park rent. This nicely updated single wide mobile home features a chefs kitchen with upgraded appliances, granite counter tops, dining bar from which to engage with your friends as they visit and you cook! Fresh paint & flooring throughout. Mirrored closet doors which make the bedrooms feel even more spacious. The spacious great room concept features abundant natural light and a large 7x19 bump out for additional living space and covered 7x 15 porch. Come home to pretty Pollock Pines, today! Bonanza Mobile Home Park management & credit/income approval required. Estimated Park Rent is $625/month base rent plus park bills utilities - water, sewer, trash and electric. Propane is a direct bill from Campora. Income requirement is 3x the rent.
Location
State CA
County El Dorado
Area 12802
Direction Pony Express Trail to Bonanza Mobile Home Park
Rooms
Master Bedroom 11x10
Bedroom 2 10x9
Living Room 17x18 Deck Attached, Great Room
Dining Room Dining Bar, Dining/Living Combo
Kitchen 11x10 Stone Counter
Interior
Heating Pellet Stove, Central, Wall Furnace, Other
Cooling Ceiling Fan(s), Evaporative Cooler
Flooring Carpet, Laminate
Fireplaces Number 1
Fireplaces Type Pellet Stove, Other
Window Features Dual Pane Partial
Appliance Free Standing Refrigerator, Built-In Gas Range, Hood Over Range, Dishwasher, Other
Laundry Laundry Closet, Inside Area
Exterior
Parking Features Off Street, No Garage
Utilities Available Propane, DSL Available, Electric, Individual Electric Meter, Internet Available, Other
View Woods
Roof Type Bitumen,Elastomeric,Other
Topography Level
Porch Covered Deck
Total Parking Spaces 2
Building
Lot Description None
Foundation Other
Sewer Public Sewer
Water Public
Schools
Elementary Schools Pollock Pines
Middle Schools Pollock Pines
High Schools El Dorado Union High
School District El Dorado
Others
Senior Community Yes
Restrictions Other
Special Listing Condition None
Pets Allowed Yes, Number Limit
Read Less Info
Want to know what your home might be worth? Contact us for a FREE valuation!

Our team is ready to help you sell your home for the highest possible price ASAP

Bought with Century 21 Select Real Estate
Helping real estate be simple, fun and stress-free!







