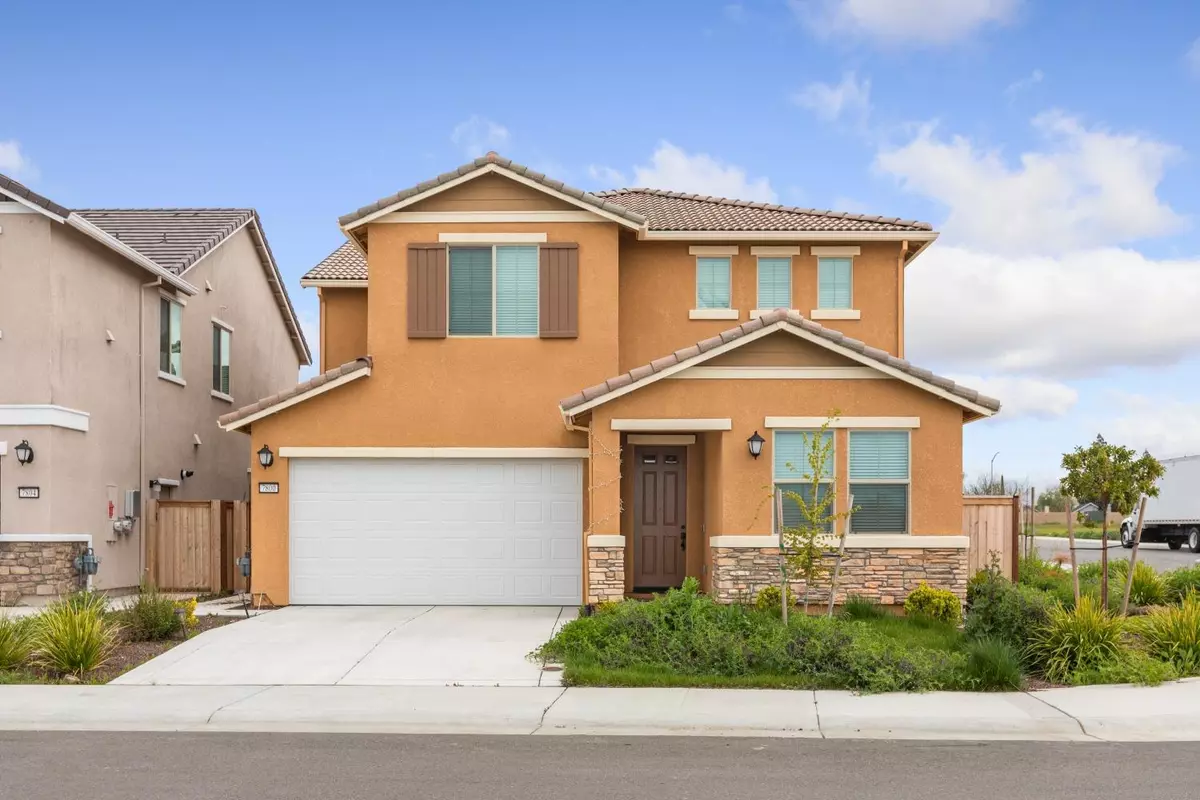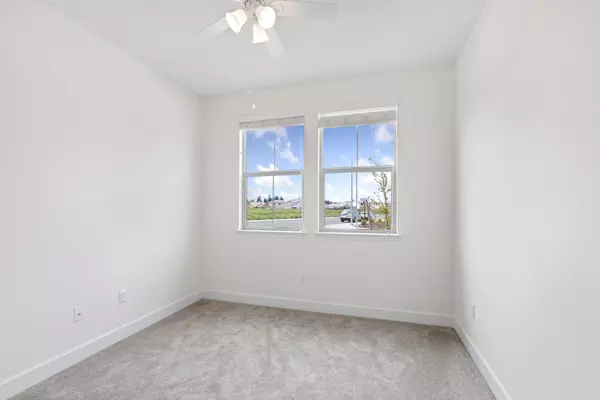$640,000
$640,000
For more information regarding the value of a property, please contact us for a free consultation.
4 Beds
3 Baths
2,365 SqFt
SOLD DATE : 05/31/2023
Key Details
Sold Price $640,000
Property Type Single Family Home
Sub Type Single Family Residence
Listing Status Sold
Purchase Type For Sale
Square Footage 2,365 sqft
Price per Sqft $270
MLS Listing ID 223029147
Sold Date 05/31/23
Bedrooms 4
Full Baths 3
HOA Y/N No
Originating Board MLS Metrolist
Year Built 2021
Lot Size 7,349 Sqft
Acres 0.1687
Property Description
Welcome to your Barrett Ranch dream home! This 2021 new build features 4 spacious bedrooms plus loft, 3 full bathrooms and boasts 2,365 square feet of living space, providing ample room for you and your family to grow. Downstairs bedroom and full bath is perfect for guests or multi-generational living. The kitchen is a chef's delight, featuring stunning quartz countertops, oversized island with a sink and seating, and top-of-the-line stainless steel appliances with double oven, full height backsplash. The master bedroom is a luxurious retreat, complete with a separate shower stall, sunken tub, double sinks, and a walk-in closet. Keep the home looking new and tidy with use of the mudroom by the garage and the upstairs laundry which hosts plenty of cabinetry. With plenty of space for storage and relaxation, you'll never want to leave your sanctuary. But that's not all - step outside to the large backyard which is just awaiting your personal touches to transform into a backyard oasis perfect for outdoor entertaining, gardening, or simply soaking up the sun. This home truly has it all. Don't miss your chance to make this stunning property your own.
Location
State CA
County Sacramento
Area 10843
Direction Get on I-5 S from Airport Blvd > Follow I-5 S and I-80 E to Greenback Ln in Foothill Farms. Take exit 98 from I-80 E > Take Elkhorn Blvd and Don Julio Blvd to Nutmeg Ln in Antelope
Rooms
Family Room Great Room
Master Bathroom Shower Stall(s), Double Sinks, Sunken Tub, Tile, Window
Master Bedroom Walk-In Closet
Living Room Great Room, Other
Dining Room Dining Bar, Formal Area
Kitchen Breakfast Area, Pantry Closet, Quartz Counter, Island w/Sink, Kitchen/Family Combo
Interior
Heating Central
Cooling Ceiling Fan(s), Central, MultiZone
Flooring Carpet, Laminate, Tile
Appliance Built-In Gas Oven, Built-In Gas Range, Hood Over Range, Dishwasher, Disposal, Microwave, Double Oven, Tankless Water Heater
Laundry Cabinets, Inside Room
Exterior
Parking Features Attached, Garage Facing Front
Garage Spaces 2.0
Fence Back Yard
Utilities Available Public, Solar
Roof Type Shingle
Private Pool No
Building
Lot Description Corner, Landscape Front, Landscape Misc, Low Maintenance
Story 2
Foundation Slab
Sewer Public Sewer
Water Public
Schools
Elementary Schools Dry Creek Joint
Middle Schools Dry Creek Joint
High Schools Sacramento Unified
School District Sacramento
Others
Senior Community No
Tax ID 203-2160-047-0000
Special Listing Condition None
Read Less Info
Want to know what your home might be worth? Contact us for a FREE valuation!

Our team is ready to help you sell your home for the highest possible price ASAP

Bought with HomeSmart ICARE Realty

Helping real estate be simple, fun and stress-free!







