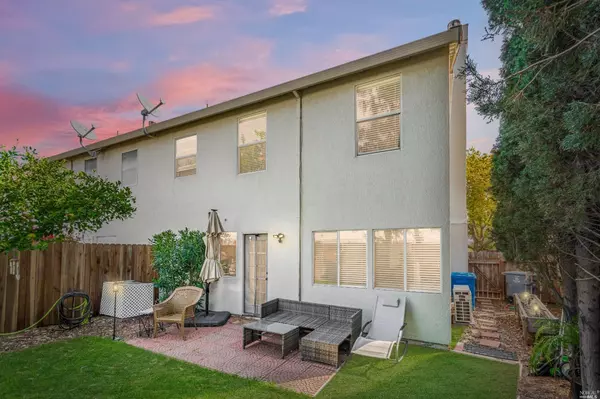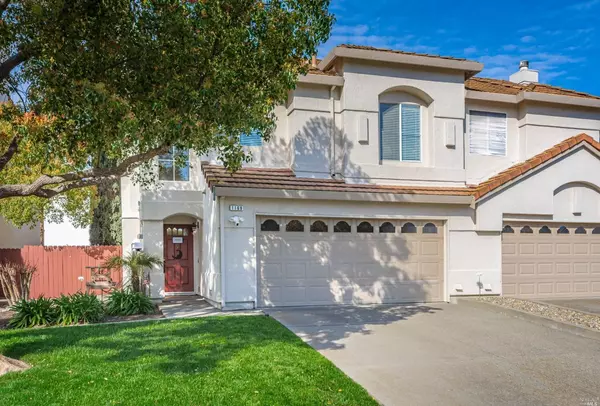$516,110
$524,900
1.7%For more information regarding the value of a property, please contact us for a free consultation.
3 Beds
3 Baths
1,370 SqFt
SOLD DATE : 11/08/2023
Key Details
Sold Price $516,110
Property Type Single Family Home
Sub Type Single Family Residence
Listing Status Sold
Purchase Type For Sale
Square Footage 1,370 sqft
Price per Sqft $376
MLS Listing ID 323018655
Sold Date 11/08/23
Bedrooms 3
Full Baths 2
HOA Fees $273/mo
HOA Y/N Yes
Originating Board MLS Metrolist
Year Built 1992
Lot Size 3,446 Sqft
Acres 0.0791
Property Description
Welcome to this beautiful two story, three bedroom two and a half bathroom home located in the heart of Vacaville. You'll first walk into the spacious living room that is complete with a cozy, gas-piped fireplace. Continuing on, you'll enter the formal dining room then the kitchen. The kitchen boasts tile counters as well as bar seating. There is also a half bathroom downstairs for convenience. Upstairs, you will find all of the bedrooms including the master bedroom which is spacious, has engineered wood flooring and an ensuite bathroom complete with a walk-in shower, closet and double sinks. This home also has Mitsubishi ductless mini-splits for cooling and heating installed in upstairs bedrooms to complement central air/heat, a whole house water purifier, a whole house fan installed controlled via app and an attached two car garage. Step outside to a fully fenced-in backyard with a patio area perfect for entertaining. You don't want to miss out on this amazing opportunity!
Location
State CA
County Solano
Area Vacaville 7
Direction From Elmira Rd to Christine Dr to Vassar Dr to Syracuse.
Rooms
Master Bathroom Tile, Shower Stall(s), Double Sinks
Dining Room Formal Room
Kitchen Tile Counter, Pantry Closet
Interior
Heating Heat Pump, Gas, Electric, Central
Cooling Whole House Fan, MultiZone, Central, Ceiling Fan(s)
Flooring Tile, Laminate, Carpet
Fireplaces Number 1
Fireplaces Type Living Room, Gas Piped
Equipment Attic Fan(s)
Appliance Microwave, Free Standing Refrigerator, Free Standing Gas Range, Disposal, Dishwasher
Laundry In Garage
Exterior
Parking Features Guest Parking Available, Attached
Garage Spaces 2.0
Fence Fenced
Utilities Available Public, Natural Gas Available
Amenities Available Pool
Roof Type Tile
Topography Level,Trees Few
Street Surface Paved
Total Parking Spaces 4
Private Pool No
Building
Lot Description Shape Regular, Auto Sprinkler Front
Story 2
Foundation Concrete, Slab
Sewer Sewer Connected, Public Sewer
Water Public
Others
HOA Fee Include MaintenanceExterior, Pool
Senior Community No
Tax ID 0135-813-080
Special Listing Condition None
Read Less Info
Want to know what your home might be worth? Contact us for a FREE valuation!

Our team is ready to help you sell your home for the highest possible price ASAP

Bought with Berkshire Hathaway HomeServices Drysdale Properties

Helping real estate be simple, fun and stress-free!







