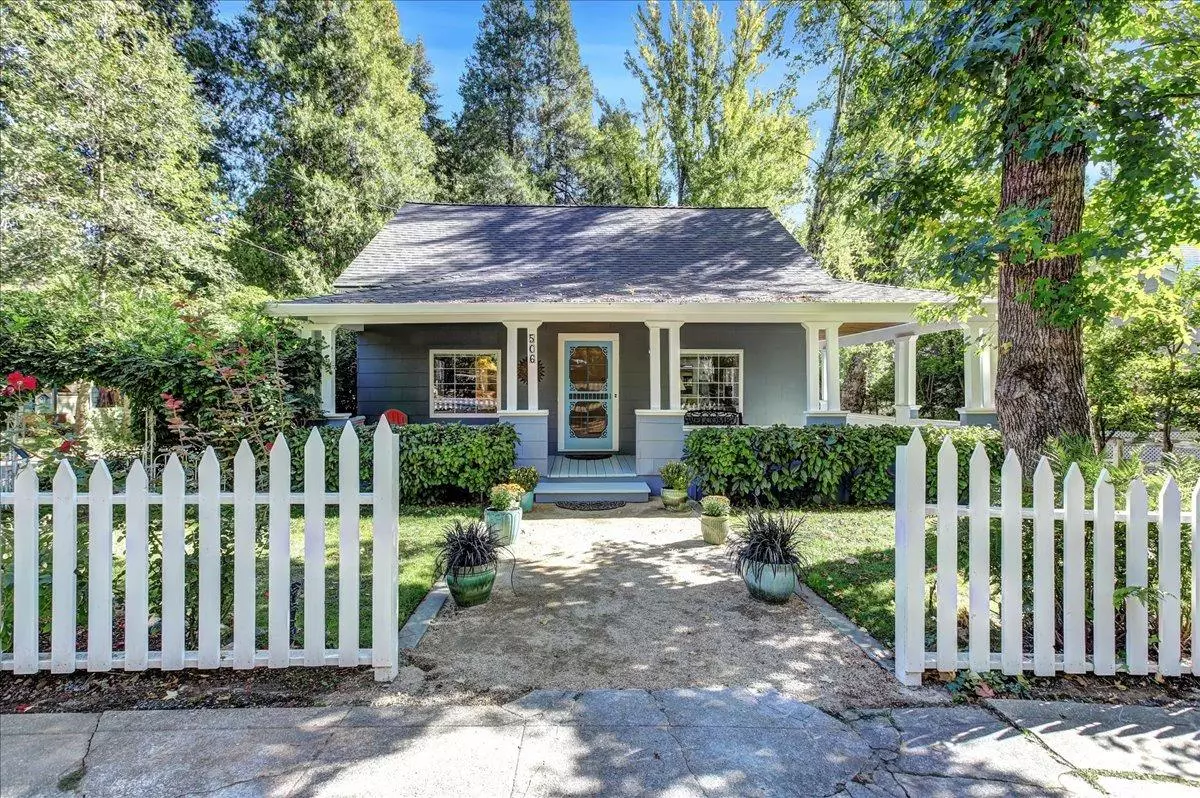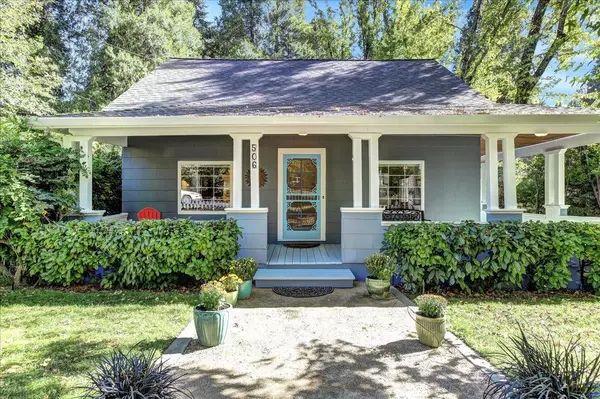$715,000
$749,500
4.6%For more information regarding the value of a property, please contact us for a free consultation.
2 Beds
2 Baths
1,813 SqFt
SOLD DATE : 05/23/2023
Key Details
Sold Price $715,000
Property Type Single Family Home
Sub Type Single Family Residence
Listing Status Sold
Purchase Type For Sale
Square Footage 1,813 sqft
Price per Sqft $394
MLS Listing ID 223012152
Sold Date 05/23/23
Bedrooms 2
Full Baths 2
HOA Y/N No
Originating Board MLS Metrolist
Year Built 1889
Lot Size 9,583 Sqft
Acres 0.22
Property Description
Picturesque & Updated pre-Victorian Cottage Style Home on one of Nevada City's most desirable streets. Walk to historic downtown in minutes on this tree-lined street with summer shade and a fall color feast for the eyes. Your greeted here by a proverbial wrap-around front porch overlooking the charming front yard. Enter the generously sized Living Room with hardwoods, natural light, crown moulding & NEW Double-Sided high BTU Fireplace. Sharing the fireplace is the stylish Family Room & skylight lit Dining Room w/porch access. An updated Kitchen w/ ample cabinetry, counters and modern appliance with new skylights. Wonderful Primary Suite is double-sized for the era with a sitting area or office space. New Bathroom has Marble Flooring, new toilet, & a new tub/shower w/subway tile. Guests will love the separated guest bedroom w/ covered patio view AND an all NEW BATH again with marble flooring. Outside the private Covered Patio is perfect for entertaining. A lovely backyard & additional patio too. PLUS an insulated & conditioned outbuilding ideal for Art Studio/Workshop or Office. The older garage and carport add character. This updated home has a New Roof, Gutters, Water Heater and Gas Generator. Attic has conversion potential. This home exudes style & character for modern living!
Location
State CA
County Nevada
Area 13106
Direction Hwy 49 to Broad St exit. R. On Broad. Left on Nevada Street
Rooms
Master Bathroom Tile, Marble, Tub, Tub w/Shower Over
Master Bedroom Closet, Ground Floor, Sitting Area
Living Room Other
Dining Room Formal Room
Kitchen Ceramic Counter, Skylight(s), Tile Counter
Interior
Interior Features Skylight(s), Formal Entry
Heating Central, Natural Gas
Cooling Central
Flooring Carpet, Tile, Wood
Fireplaces Number 2
Fireplaces Type Den, Double Sided, Family Room, Gas Log, Gas Piped
Appliance Built-In Electric Oven, Free Standing Refrigerator, Gas Cook Top
Laundry Dryer Included, Washer Included, Inside Room
Exterior
Parking Features RV Access, Uncovered Parking Spaces 2+, Guest Parking Available
Fence Back Yard
Utilities Available Cable Available, Cable Connected, Generator, Internet Available, Natural Gas Connected
View Garden/Greenbelt
Roof Type Composition
Topography Level
Street Surface Paved
Porch Front Porch, Covered Patio
Private Pool No
Building
Lot Description Auto Sprinkler F&R, Landscape Back, Landscape Front
Story 1
Foundation ConcretePerimeter
Sewer Sewer Connected & Paid, In & Connected, Public Sewer
Water Meter Paid, Water District, Public
Architectural Style Arts & Crafts, Bungalow, Cottage, Craftsman, Vintage
Level or Stories One
Schools
Elementary Schools Nevada Joint Union
Middle Schools Nevada City
High Schools Nevada City
School District Nevada
Others
Senior Community No
Tax ID 05-360-36-000
Special Listing Condition Other
Pets Allowed Yes
Read Less Info
Want to know what your home might be worth? Contact us for a FREE valuation!

Our team is ready to help you sell your home for the highest possible price ASAP

Bought with Coldwell Banker Grass Roots Realty
Helping real estate be simple, fun and stress-free!







