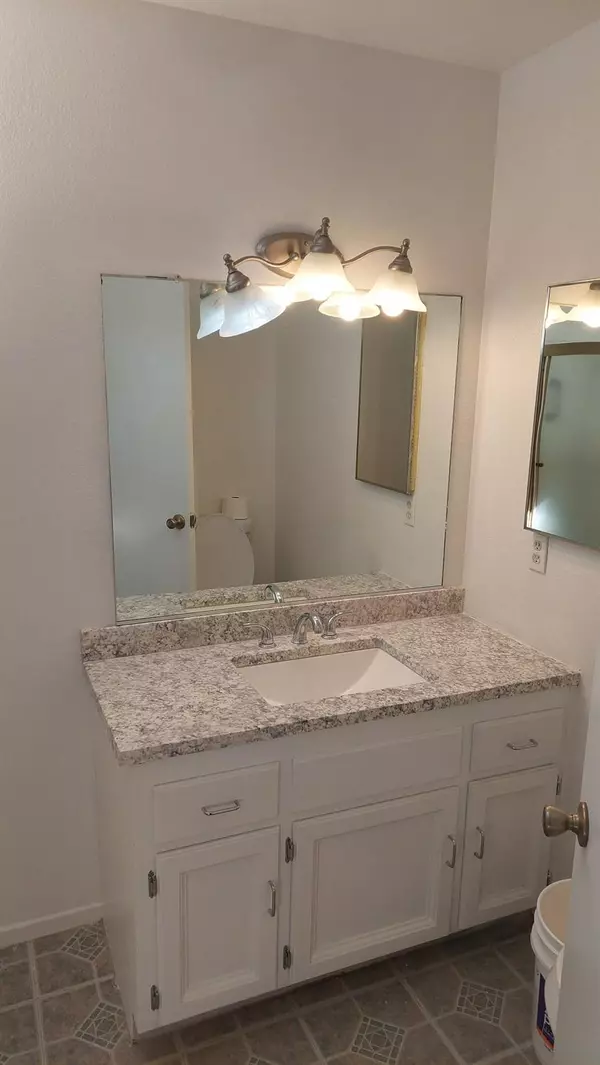$338,410
$334,995
1.0%For more information regarding the value of a property, please contact us for a free consultation.
3 Beds
2 Baths
1,423 SqFt
SOLD DATE : 05/23/2023
Key Details
Sold Price $338,410
Property Type Single Family Home
Sub Type Single Family Residence
Listing Status Sold
Purchase Type For Sale
Square Footage 1,423 sqft
Price per Sqft $237
Subdivision Mod Royal Oaks Estates
MLS Listing ID 223009444
Sold Date 05/23/23
Bedrooms 3
Full Baths 2
HOA Y/N No
Originating Board MLS Metrolist
Year Built 1979
Lot Size 0.363 Acres
Acres 0.3631
Lot Dimensions F109', B 99', L136',R 175'
Property Description
Light Remodel inside home.........Beautiful Oakhurst Californa, 14 miles from the south Yosemite entrance, few miles from Bass Lake. Town location is off the banks of the Fresno River. popualtion is 5,945. Interesting attractions incluse Children's Museum, Yosemite, Bass Lake and the Golden Chain Theatre. Lots of historic mining towns as it was known in the Gold Rush, 2,274 elevation; Home will be remodel will be compelted end of March 2023. Home has tile roof, newer windows newer heat and AC unit. The view of the mountains from the backyard are grand! 2 big oak trees are in the perfect spots in the backyard. Backyard is 15,816 sqft in size. Beautiful granite rock is on the south end so you could do so much with your creavity. Charming neighboorhood close to town but just far enought away...perfect location. RV and boat parking Entire back fence repaired/ new posts
Location
State CA
County Madera
Area 23001
Direction 1st subdivision West out of town off Royal Oaks Dr
Rooms
Family Room View
Master Bathroom Tub w/Shower Over, Walk-In Closet
Master Bedroom Walk-In Closet
Living Room View
Dining Room Breakfast Nook
Kitchen Breakfast Area, Other Counter
Interior
Heating Central, Wood Stove
Cooling Ceiling Fan(s), Central
Flooring Carpet, Linoleum, Tile, Vinyl
Fireplaces Number 1
Fireplaces Type Insert, Living Room
Window Features Dual Pane Full
Appliance Hood Over Range, Dishwasher, Disposal, Electric Cook Top, Free Standing Electric Oven, Free Standing Electric Range
Laundry Electric, Hookups Only, In Garage
Exterior
Parking Features RV Access, Garage Door Opener, Garage Facing Front
Garage Spaces 2.0
Fence Back Yard
Utilities Available Propane Tank Leased, Electric
View Forest, Mountains
Roof Type Tile
Street Surface Paved
Private Pool No
Building
Lot Description Low Maintenance
Story 1
Foundation Slab
Sewer Sewer in Street, In & Connected
Water Public
Architectural Style Contemporary
Schools
Elementary Schools Other
Middle Schools Other
High Schools Other
School District Madera
Others
Senior Community No
Tax ID 066-022-003
Special Listing Condition None
Read Less Info
Want to know what your home might be worth? Contact us for a FREE valuation!

Our team is ready to help you sell your home for the highest possible price ASAP

Bought with Realty ONE Group Zoom
Helping real estate be simple, fun and stress-free!







