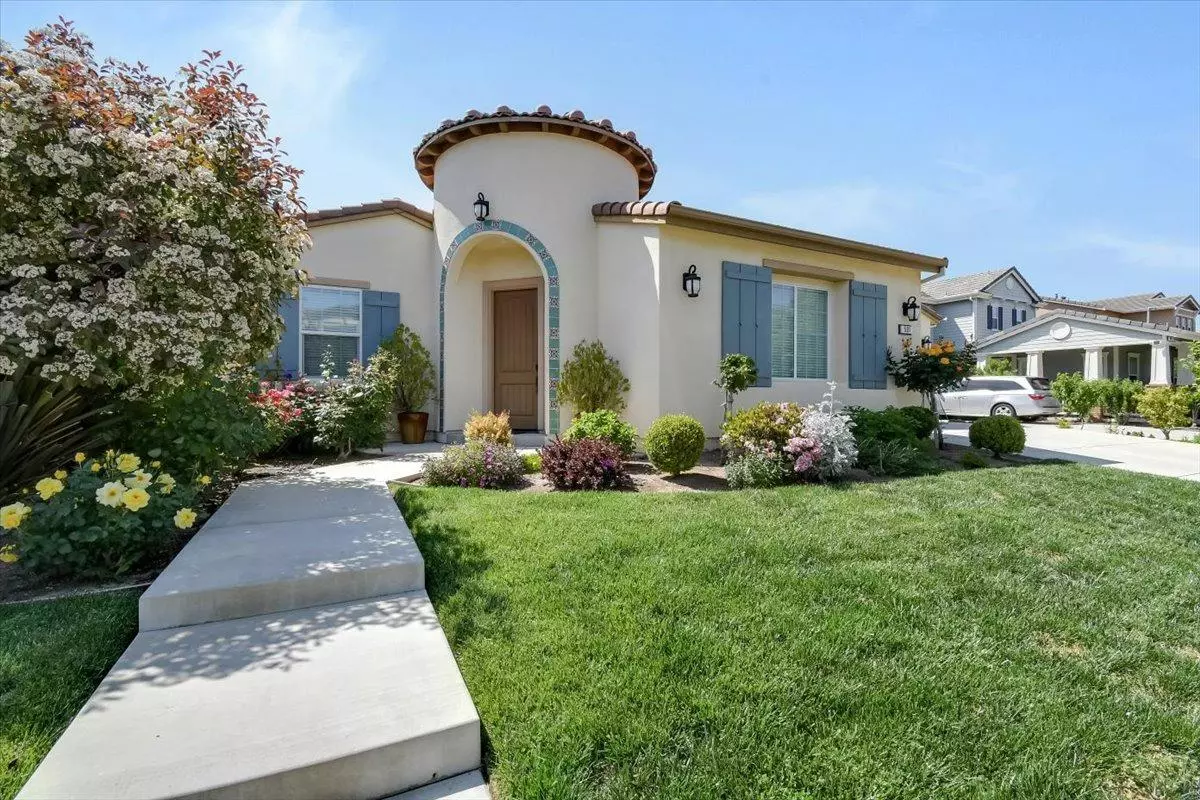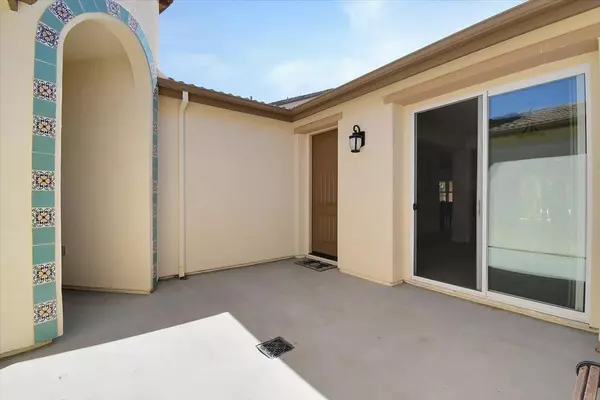$1,075,000
$1,075,000
For more information regarding the value of a property, please contact us for a free consultation.
3 Beds
3 Baths
2,488 SqFt
SOLD DATE : 05/19/2023
Key Details
Sold Price $1,075,000
Property Type Single Family Home
Sub Type Single Family Residence
Listing Status Sold
Purchase Type For Sale
Square Footage 2,488 sqft
Price per Sqft $432
Subdivision L
MLS Listing ID 223037368
Sold Date 05/19/23
Bedrooms 3
Full Baths 2
HOA Y/N No
Originating Board MLS Metrolist
Year Built 2015
Lot Size 0.272 Acres
Acres 0.2716
Property Description
Don't miss out on this beauty in Mountain House! This is a newer home built by Mountain House's Premier builder, Shea Homes. Part of the newer Umbria neighborhood of homes in Questa. Walk up into the private patio, then into the open concept living space. 3 bedroom, 2.5 bathrooms with a spacious open kitchen, granite countertops, large island ideal for breakfast, or a quick snack. Enjoy the family room ambience, with a fireplace. Great home for entertaining any time. Backyard has tasteful full kitchen with wine bar, covered, BBQ. Outside fireplace! Ready for summer fun!
Location
State CA
County San Joaquin
Area 20603
Direction Hwy 205 to Byron, then Great Valley Prkwy. Take W Esplandade Dr, right on W Tramonto Dr. Right on W Aaquino Way, turn on N Casellina Terrace, go to address.
Rooms
Master Bathroom Shower Stall(s), Double Sinks, Fiberglass, Soaking Tub, Tile, Multiple Shower Heads
Master Bedroom Closet
Living Room Great Room, Other
Dining Room Breakfast Nook, Formal Room, Dining/Family Combo
Kitchen Breakfast Area, Pantry Closet, Granite Counter, Island, Island w/Sink, Kitchen/Family Combo
Interior
Interior Features Formal Entry
Heating Central, Fireplace Insert, Fireplace(s), Gas
Cooling Ceiling Fan(s), Central
Flooring Carpet, Tile
Fireplaces Number 2
Fireplaces Type Family Room, Gas Log, Other, Gas Starter
Window Features Dual Pane Full
Appliance Built-In Electric Oven, Free Standing Refrigerator, Built-In Gas Oven, Built-In Gas Range, Dishwasher, Disposal, Microwave
Laundry Cabinets, Sink, Gas Hook-Up, Hookups Only, Inside Room
Exterior
Exterior Feature Fireplace, BBQ Built-In, Kitchen, Covered Courtyard, Uncovered Courtyard, Wet Bar
Parking Features Attached, Garage Door Opener, Garage Facing Front, Garage Facing Side
Garage Spaces 3.0
Fence Back Yard, Wood
Utilities Available Public
Roof Type Tile
Porch Covered Patio
Private Pool No
Building
Lot Description Manual Sprinkler F&R, Auto Sprinkler F&R, Auto Sprinkler Front, Shape Regular, Landscape Back, Landscape Front, Low Maintenance
Story 1
Foundation Slab
Sewer In & Connected
Water Public
Architectural Style Mediterranean
Schools
Elementary Schools Lammersville
Middle Schools Lammersville
High Schools Lammersville
School District San Joaquin
Others
Senior Community No
Tax ID 256-260-33
Special Listing Condition None
Read Less Info
Want to know what your home might be worth? Contact us for a FREE valuation!

Our team is ready to help you sell your home for the highest possible price ASAP

Bought with Century 21 Select Real Estate
Helping real estate be simple, fun and stress-free!







