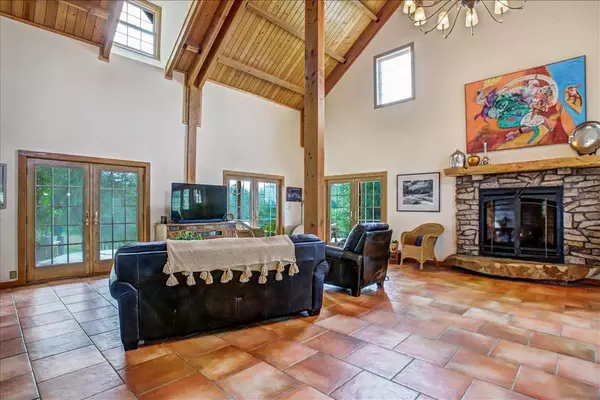$980,000
$972,000
0.8%For more information regarding the value of a property, please contact us for a free consultation.
5 Beds
5 Baths
2,678 SqFt
SOLD DATE : 05/19/2023
Key Details
Sold Price $980,000
Property Type Multi-Family
Sub Type 3+ Houses on Lot
Listing Status Sold
Purchase Type For Sale
Square Footage 2,678 sqft
Price per Sqft $365
MLS Listing ID 223019581
Sold Date 05/19/23
Bedrooms 5
Full Baths 4
HOA Y/N No
Originating Board MLS Metrolist
Year Built 2007
Lot Size 10.350 Acres
Acres 10.35
Property Description
Spectacular Family Compound, Country Living with Main Home and two apartments. This One Of A Kind Estate Has Many Options for Family, Friends and Animals! Main home 2678 square ft.includes 3 Bedrooms, 2 1/2 baths, High Vaulted ceilings, exposed beams, 4 zones of hydronic heat in flooring upper & lower Great room offers a Massive Fireplace, Gourmet Kitchen with eating bar & wine refrigerator Beautiful views, Covered wrap around patio Fenced and crossed fenced on 10 plus acres The Apartments are over a thousand sq ft one is 2 bedroom 1 bath the other is 1bd 1ba with kitchens and living rooms. Enjoy the three car garage and 4 stall barn with a longeing arena. Owned Tesla Solar SetUp With Backup Batteries Zero PG&E bills. 9.2 gallons per minute on the well and section one work completed.Conditioned living space is 4278 sq feet. $230.00 a sq ft. So Much to See! Bring your horses!
Location
State CA
County Nevada
Area 13106
Direction Bitney Springs Rd. To Rudd Rd.
Rooms
Master Bathroom Double Sinks, Granite, Outside Access
Living Room Cathedral/Vaulted
Dining Room Dining Bar, Dining/Family Combo, Formal Area
Kitchen Granite Counter
Interior
Interior Features Open Beam Ceiling
Heating Radiant Floor, Fireplace(s)
Cooling Evaporative Cooler, Window Unit(s)
Flooring Carpet, Tile
Fireplaces Number 1
Fireplaces Type Circulating, Dining Room, Gas Log, Gas Starter
Appliance Free Standing Gas Range, Hood Over Range, Dishwasher, Wine Refrigerator
Laundry Ground Floor, Inside Area
Exterior
Parking Features 24'+ Deep Garage, Boat Storage, RV Possible, Detached, RV Storage
Garage Spaces 4.0
Fence Chain Link, Full
Utilities Available Propane Tank Leased, Solar, Electric
View Forest, Valley
Roof Type Metal
Topography Rolling,Level
Street Surface Asphalt,Gravel
Private Pool No
Building
Lot Description Auto Sprinkler F&R, Garden
Story 2
Foundation Slab
Sewer Septic Connected, Septic System
Water Well
Architectural Style Ranch, Craftsman
Schools
Elementary Schools Nevada City
Middle Schools Nevada City
High Schools Nevada Joint Union
School District Nevada
Others
Senior Community No
Tax ID 030-210-008-000
Special Listing Condition None
Pets Allowed Yes
Read Less Info
Want to know what your home might be worth? Contact us for a FREE valuation!

Our team is ready to help you sell your home for the highest possible price ASAP

Bought with Coldwell Banker Realty
Helping real estate be simple, fun and stress-free!







