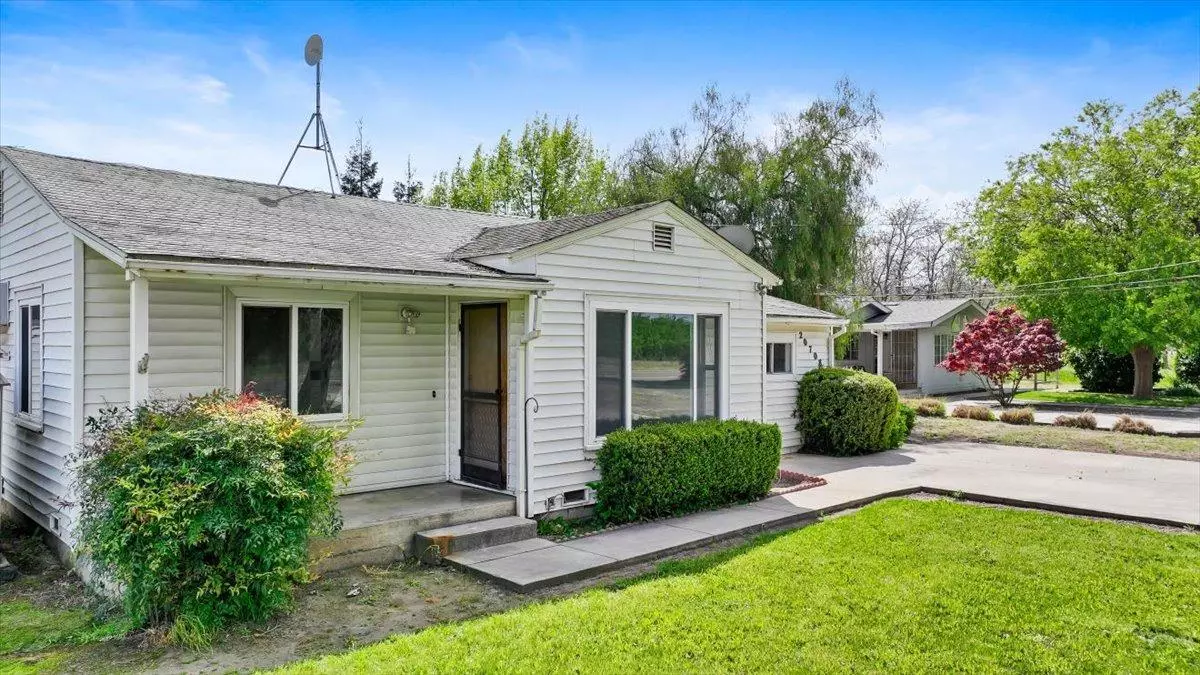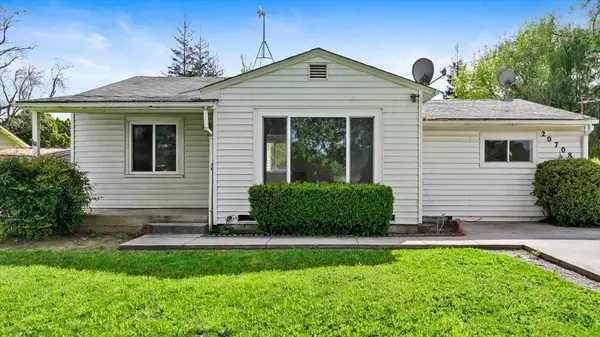$622,353
$675,000
7.8%For more information regarding the value of a property, please contact us for a free consultation.
3 Beds
2 Baths
1,940 SqFt
SOLD DATE : 05/16/2023
Key Details
Sold Price $622,353
Property Type Multi-Family
Sub Type 2 Houses on Lot
Listing Status Sold
Purchase Type For Sale
Square Footage 1,940 sqft
Price per Sqft $320
MLS Listing ID 223031825
Sold Date 05/16/23
Bedrooms 3
Full Baths 2
HOA Y/N No
Originating Board MLS Metrolist
Year Built 1992
Lot Size 1.030 Acres
Acres 1.03
Property Description
Two houses on one lot situated on just over an acre, country living and yet close access to the town of Escalon...Live in one home and rent out the other! The adorable main house is ready for your love. Featuring 3 bedrooms and 2 bathrooms, carpet throughout the main living area (possibly wood flooring underneath those carpets though). The charming kitchen and laundry area lends itself to the good old days with the vintage doors and cabinetry. Step out the backdoor and see the beautiful willow tree inviting you to come relax under its weeping branches. Plenty of room for entertaining, animals, gardening, etc. Step next door to the second house which also features 3 bedrooms and 2 full bathrooms. Very spacious living area with a quaint pellet stove. Great area concept that leads into the kitchen area with a breakfast nook. Large primary bedroom with a beautifully updated bathroom featuring a soaking tub, large walk in shower, and two sinks. Inside laundry with plenty of cabinets and also a sink. Nice sized backyard with mature landscaping including some fruit trees. These kind of properties are hard to find, this one is a gem!
Location
State CA
County San Joaquin
Area 20510
Direction Property on Mchenry close to Jones
Rooms
Master Bathroom Shower Stall(s), Tub
Master Bedroom Closet, Ground Floor
Living Room Cathedral/Vaulted, Great Room
Dining Room Breakfast Nook, Space in Kitchen
Kitchen Breakfast Area, Laminate Counter
Interior
Heating Pellet Stove, Wall Furnace
Cooling Ceiling Fan(s), Wall Unit(s)
Flooring Carpet, Laminate, Other
Fireplaces Number 1
Fireplaces Type Pellet Stove
Window Features Dual Pane Partial
Appliance Dishwasher, Free Standing Electric Range
Laundry Cabinets, Inside Room
Exterior
Parking Features No Garage, RV Access, Uncovered Parking Spaces 2+, Other
Utilities Available Public
Roof Type Composition
Topography Level
Street Surface Paved
Porch Uncovered Patio
Private Pool No
Building
Lot Description Landscape Back, Landscape Front, Landscape Misc
Story 1
Foundation Raised
Sewer Public Sewer
Water Well
Architectural Style Farmhouse
Schools
Elementary Schools Escalon Unified
Middle Schools Escalon Unified
High Schools Escalon Unified
School District San Joaquin
Others
Senior Community No
Tax ID 247-160-09
Special Listing Condition None
Pets Allowed Yes, Cats OK, Dogs OK
Read Less Info
Want to know what your home might be worth? Contact us for a FREE valuation!

Our team is ready to help you sell your home for the highest possible price ASAP

Bought with HomeSmart PV & Associates
Helping real estate be simple, fun and stress-free!







