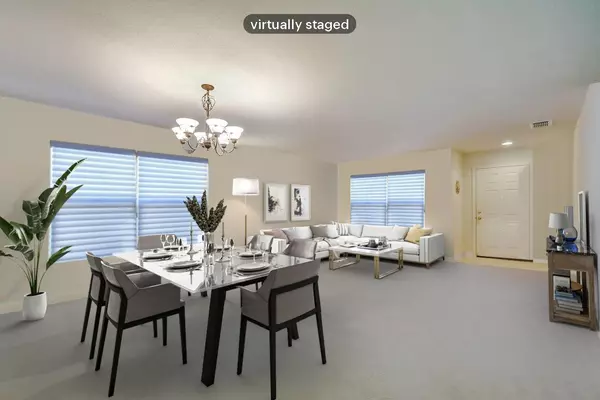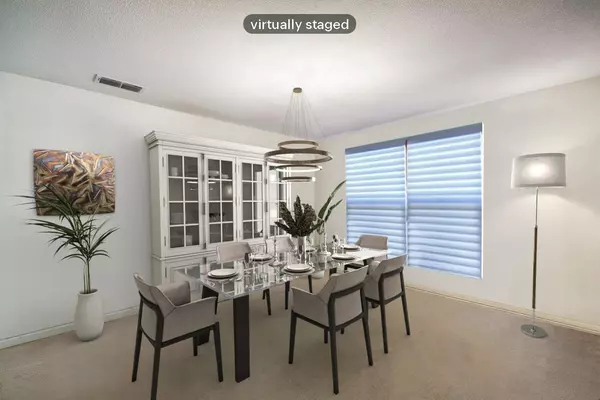$770,000
$769,900
For more information regarding the value of a property, please contact us for a free consultation.
5 Beds
3 Baths
3,753 SqFt
SOLD DATE : 05/05/2023
Key Details
Sold Price $770,000
Property Type Single Family Home
Sub Type Single Family Residence
Listing Status Sold
Purchase Type For Sale
Square Footage 3,753 sqft
Price per Sqft $205
Subdivision Quail Ridge
MLS Listing ID 223026188
Sold Date 05/05/23
Bedrooms 5
Full Baths 3
HOA Y/N No
Originating Board MLS Metrolist
Year Built 2003
Lot Size 5,776 Sqft
Acres 0.1326
Property Description
BEAUTIFUL granite slab counters just installed in kitchen! Extremely Energy efficient 5 bdrm + large BONUS rm, 3 full ba, 3,753 square foot home w/nice sized backyard! Entertainer's dream home complete w/spacious kitchen featuring large island, stainless steel appliances & luxury vinyl flooring installed in 2019. HUGE PRIMARY SUITE (15'X26') w/separate retreat/sitting room features a 3-sided gas burning fireplace. SPA-like bathroom boasts soaking tub, separate shower & walk-in closet. The home has separate living room, dining room & an oversized family room (15'X32'). The huge upstairs bonus/game room (15'X32') has plantation shutters & is plumbed for a wet bar. It offers a private downstairs bdrm & full ba. Downstairs laundry room w/cabinets & sink. The home also features freshly painted exterior & interior, newly installed fence & dual zone Lennox 4-ton HVAC & smart thermostat installed in July of 2018. Other upgrades include radiant barrier roof & sunscreens. Enjoy the nicely landscaped backyard w/patio & plumbed for a gas line to make barbecuing easy! The indoor/outdoor living invites entertaining!! Close to top rated schools, & Bartholomew Sports Park with soccor fields, baseball & playground! I have included staged and unstaged photos...this home is amazing!!
Location
State CA
County Sacramento
Area 10757
Direction Franklin High Road to Jefjen to Jenny Lynn
Rooms
Family Room Great Room
Master Bathroom Shower Stall(s), Double Sinks, Soaking Tub, Walk-In Closet
Master Bedroom 26x15 Sitting Room
Living Room 23x15 Great Room
Dining Room Dining Bar, Space in Kitchen, Formal Area
Kitchen Pantry Closet, Island w/Sink, Kitchen/Family Combo, Tile Counter
Family Room 32x15
Interior
Heating Central
Cooling Central, MultiZone
Flooring Carpet, Vinyl
Fireplaces Number 2
Fireplaces Type Master Bedroom, Double Sided, Family Room, Gas Piped, Gas Starter
Equipment MultiPhone Lines
Window Features Dual Pane Full
Appliance Free Standing Gas Oven, Free Standing Gas Range, Gas Water Heater, Disposal, Microwave, Double Oven
Laundry Cabinets, Sink, Ground Floor, Inside Room
Exterior
Parking Features Garage Door Opener, Garage Facing Front
Garage Spaces 3.0
Fence Back Yard
Utilities Available Cable Connected, Public, Electric, Internet Available, Natural Gas Connected
Roof Type Tile
Topography Level
Street Surface Paved
Porch Front Porch, Uncovered Patio
Private Pool No
Building
Lot Description Auto Sprinkler F&R, Shape Regular, Landscape Back, Landscape Front
Story 2
Foundation Slab
Builder Name KB Home
Sewer In & Connected, Public Sewer
Water Meter Required
Architectural Style Contemporary
Level or Stories Two
Schools
Elementary Schools Elk Grove Unified
Middle Schools Elk Grove Unified
High Schools Elk Grove Unified
School District Sacramento
Others
Senior Community No
Tax ID 132-0910-014-0000
Special Listing Condition None
Read Less Info
Want to know what your home might be worth? Contact us for a FREE valuation!

Our team is ready to help you sell your home for the highest possible price ASAP

Bought with SkyWest Real Estate
Helping real estate be simple, fun and stress-free!







