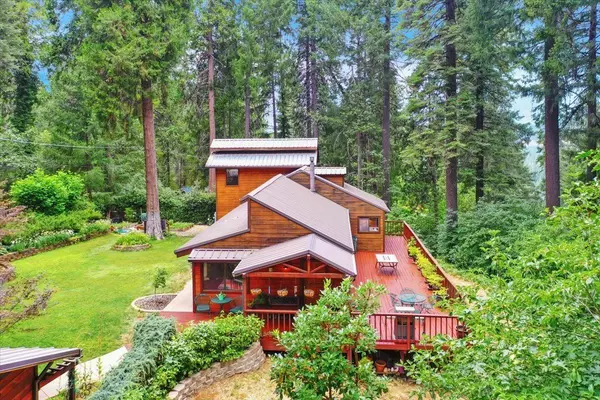$650,000
$639,000
1.7%For more information regarding the value of a property, please contact us for a free consultation.
3 Beds
2 Baths
1,876 SqFt
SOLD DATE : 05/01/2023
Key Details
Sold Price $650,000
Property Type Single Family Home
Sub Type Single Family Residence
Listing Status Sold
Purchase Type For Sale
Square Footage 1,876 sqft
Price per Sqft $346
MLS Listing ID 223007775
Sold Date 05/01/23
Bedrooms 3
Full Baths 2
HOA Y/N No
Originating Board MLS Metrolist
Year Built 1978
Lot Size 1.680 Acres
Acres 1.68
Property Description
Charming one owner home on a very pretty 1.6 acres with filtered sunset views, located 6 minutes and 2.5 miles to Historic downtown Nevada City! Very private setting created with this Contemporary home that is absolutely charming! Huge redwood deck for outdoor entertainment and a lovely great room with vaulted open beam ceilings and day to day living on the main level! Hardwood floors and great rock fireplace with gas stove gives a wonderful 'mountain cabin' feel! Master bedroom and bath, plus 2nd bedroom, currently used as a family room. Upstairs 3rd bedroom with private deck and bath, plus fun office with great Comcast High speed internet! Two wells with 1500 gallon holding tank PLUS NID irrigation water! Metal roof; Propane central heating and wired for generator! Beautiful front yard and garden is private with the 15' English Laurel and the back canyon boasts a seasonal creek and stunning dogwood forest. Detached two car garage plus carport and level paved driveway, plus room for boat, which can be taken to Scotts Flat Lake boat ramp 6 miles away! Excellent rural neighborhood. . .ride your bike to the lake from your property!
Location
State CA
County Nevada
Area 13106
Direction 2.5 miles from Hwy 49: Hwy 49 to Nevada City; Broad Street exit, turn right; take Boulder Street which turns into Red Dog; go 2 miles and left on Pasquale Road; down Pasquale 1/2 mile-PIQ on left
Rooms
Family Room Other
Master Bathroom Tile, Tub w/Shower Over, Window
Master Bedroom Balcony, Closet, Ground Floor
Living Room Cathedral/Vaulted, Deck Attached, View, Open Beam Ceiling
Dining Room Dining Bar, Dining/Living Combo
Kitchen Butlers Pantry, Pantry Cabinet, Synthetic Counter, Tile Counter
Interior
Interior Features Cathedral Ceiling, Skylight(s), Open Beam Ceiling
Heating Central, Propane Stove
Cooling Ceiling Fan(s), Central
Flooring Carpet, Tile, Vinyl, Wood
Fireplaces Number 1
Fireplaces Type Living Room, Stone, Gas Log
Window Features Dual Pane Full,Window Screens
Appliance Free Standing Gas Oven, Free Standing Refrigerator, Dishwasher, Microwave
Laundry Cabinets, Dryer Included, Ground Floor, Washer Included, Inside Room
Exterior
Parking Features Boat Storage, RV Possible, Detached, Garage Door Opener, Garage Facing Front, Uncovered Parking Spaces 2+, Guest Parking Available
Garage Spaces 2.0
Carport Spaces 1
Fence Partial
Utilities Available Propane Tank Leased, Dish Antenna, Internet Available
View Canyon, Forest
Roof Type Metal
Topography Downslope,Forest,Snow Line Above,Level
Street Surface Paved
Porch Front Porch, Uncovered Deck
Private Pool No
Building
Lot Description Manual Sprinkler Front, Garden, Landscape Front
Story 2
Foundation Raised
Sewer Septic System
Water Untreated, Water District, Well
Architectural Style Contemporary, Craftsman
Schools
Elementary Schools Nevada City
Middle Schools Nevada City
High Schools Nevada Joint Union
School District Nevada
Others
Senior Community No
Tax ID 036-190-007-000
Special Listing Condition None
Pets Allowed Yes
Read Less Info
Want to know what your home might be worth? Contact us for a FREE valuation!

Our team is ready to help you sell your home for the highest possible price ASAP

Bought with Abio Properties
Helping real estate be simple, fun and stress-free!







