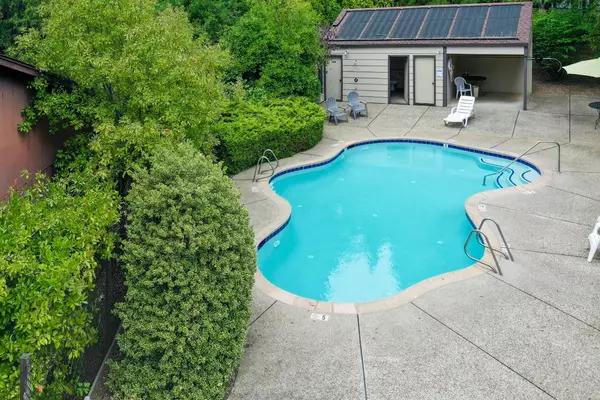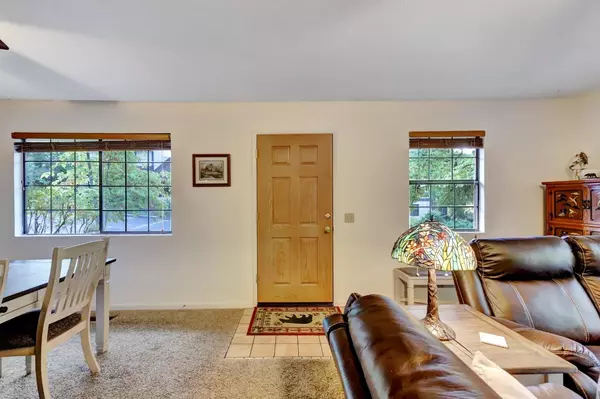$369,000
$369,000
For more information regarding the value of a property, please contact us for a free consultation.
2 Beds
2 Baths
1,056 SqFt
SOLD DATE : 05/01/2023
Key Details
Sold Price $369,000
Property Type Condo
Sub Type Condominium
Listing Status Sold
Purchase Type For Sale
Square Footage 1,056 sqft
Price per Sqft $349
MLS Listing ID 223014852
Sold Date 05/01/23
Bedrooms 2
Full Baths 2
HOA Fees $358/mo
HOA Y/N Yes
Originating Board MLS Metrolist
Year Built 1985
Lot Size 1,220 Sqft
Acres 0.028
Property Description
Super adorable and rare one story condo in Nevada City! Located in the desirable Pinecrest Condominiums, this home has been beautifully cared for by the owners who can now pass on to a new happy homeowner! Open floor plan with a nice back deck and close to the community pool, this two bedroom, two bath open floor plan is cozy and inviting! Freshly painted, the large living room has sliding glass doors that lead out to a private deck. Master bath has two sinks and walk in closet and the kitchen is generous to the happy cook! Handicapped friendly, the location is convenient to Pioneer Park and historic downtown Nevada City! All city utilities, excellent condition and ready to move in!!!
Location
State CA
County Nevada
Area 13106
Direction From Sacramento St, turn right onto Adams St., right on Clay St., Clay St. turns into Gracie Rd. Turn in at the Pine Crest Condos on left of the road.
Rooms
Master Bathroom Double Sinks, Tub w/Shower Over
Master Bedroom Walk-In Closet
Living Room Deck Attached
Dining Room Dining Bar, Dining/Living Combo
Kitchen Laminate Counter
Interior
Heating Central, Natural Gas
Cooling Ceiling Fan(s), Central
Flooring Carpet, Tile, Vinyl
Appliance Free Standing Refrigerator, Dishwasher, Free Standing Electric Range
Laundry Laundry Closet, Ground Floor, Inside Area
Exterior
Parking Features Guest Parking Available
Carport Spaces 1
Pool Built-In, Common Facility
Utilities Available Cable Available, Internet Available, Natural Gas Available
Amenities Available Pool
Roof Type Composition
Topography Level
Private Pool Yes
Building
Lot Description Other, Low Maintenance
Story 1
Foundation ConcretePerimeter, Raised
Sewer In & Connected
Water Public
Architectural Style Traditional
Schools
Elementary Schools Nevada City
Middle Schools Nevada City
High Schools Nevada Joint Union
School District Nevada
Others
HOA Fee Include MaintenanceExterior, MaintenanceGrounds, Pool
Senior Community No
Tax ID 005-520-005-000
Special Listing Condition Other
Read Less Info
Want to know what your home might be worth? Contact us for a FREE valuation!

Our team is ready to help you sell your home for the highest possible price ASAP

Bought with Century 21 Cornerstone Realty
Helping real estate be simple, fun and stress-free!







