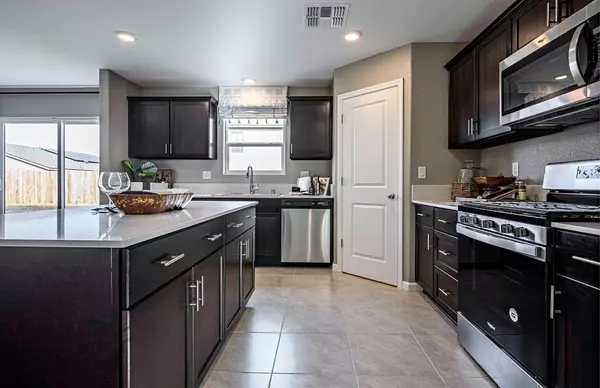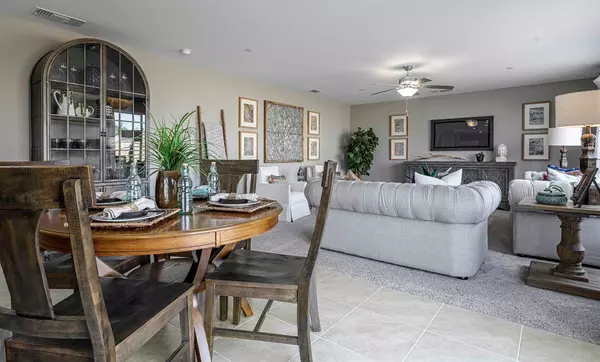$576,490
$578,490
0.3%For more information regarding the value of a property, please contact us for a free consultation.
5 Beds
3 Baths
2,814 SqFt
SOLD DATE : 04/28/2023
Key Details
Sold Price $576,490
Property Type Single Family Home
Sub Type Single Family Residence
Listing Status Sold
Purchase Type For Sale
Square Footage 2,814 sqft
Price per Sqft $204
Subdivision Bruin Heights
MLS Listing ID 222018938
Sold Date 04/28/23
Bedrooms 5
Full Baths 3
HOA Y/N No
Originating Board MLS Metrolist
Lot Size 5,000 Sqft
Acres 0.1148
Property Description
Live Luxuriously in our spacious and grand two-story home plus loft. This five-bedroom and three-bath home is an open-concept floor plan designed for those who enjoy entertaining! The spacious great room and formal dining area create the perfect ambiance for guests. You will love the gourmet kitchen with quartz countertops, center breakfast island, walk-in pantry, and breakfast nook! Enjoy an isolated bedroom and bath located on the first floor. The main suite nestled on the second floor offers a spacious walk-in closet and dual vanity sinks. Take advantage of the coat and linen closets to maximize storage solutions. This floor plan won't last long. Call today!
Location
State CA
County Stanislaus
Area 20201
Direction Driving on the 99 North, take exit 220 and turn right on Mitchell Rd. Turn Right on Finch Rd. Turn Left on Garner Rd. Turn Right on California Avenue Community is on the Left TO SALES OFFICE: Take the CA-99 N to Shanks Rd Turn right onto Shanks Rd Turn left onto Vincent Rd Turn right onto East Ave Turn left onto Hickman Rd Continue onto F St Turn left onto Yosemite Blvd Turn Left onto N Pasadena Ave The model home will be on your left
Rooms
Master Bathroom Shower Stall(s), Double Sinks, Walk-In Closet, Quartz
Master Bedroom Walk-In Closet
Living Room Great Room
Dining Room Breakfast Nook, Dining Bar
Kitchen Pantry Closet, Quartz Counter, Island, Kitchen/Family Combo
Interior
Heating Central, Gas
Cooling Ceiling Fan(s), Central
Flooring Carpet, Vinyl
Appliance Free Standing Gas Range, Dishwasher, Disposal, Microwave
Laundry Gas Hook-Up, Upper Floor, Inside Room
Exterior
Parking Features Attached, Garage Door Opener, Garage Facing Front
Garage Spaces 2.0
Fence Back Yard, Fenced, Wood
Utilities Available Public, Solar
Roof Type Composition
Street Surface Paved
Private Pool No
Building
Lot Description Street Lights
Story 2
Foundation Concrete, Slab
Builder Name D.R. Horton
Sewer Public Sewer
Water Public
Level or Stories Two
Schools
Elementary Schools Riverbank Unified
Middle Schools Riverbank Unified
High Schools Riverbank Unified
School District Stanislaus
Others
Senior Community No
Tax ID 062-036-043
Special Listing Condition None
Read Less Info
Want to know what your home might be worth? Contact us for a FREE valuation!

Our team is ready to help you sell your home for the highest possible price ASAP

Bought with eXp Realty of Northern California, Inc.
Helping real estate be simple, fun and stress-free!







