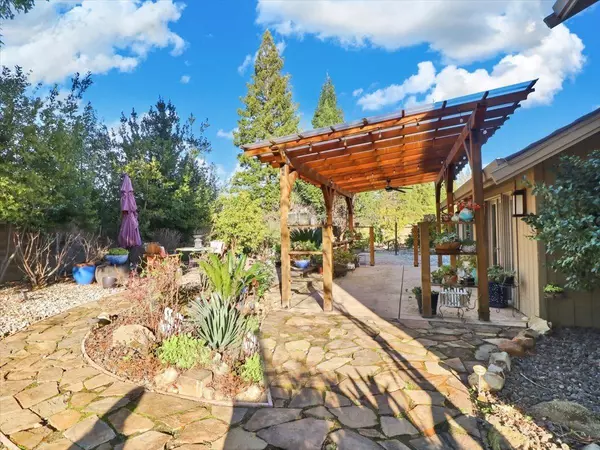$760,000
$769,000
1.2%For more information regarding the value of a property, please contact us for a free consultation.
4 Beds
2 Baths
2,380 SqFt
SOLD DATE : 04/24/2023
Key Details
Sold Price $760,000
Property Type Single Family Home
Sub Type Single Family Residence
Listing Status Sold
Purchase Type For Sale
Square Footage 2,380 sqft
Price per Sqft $319
Subdivision Marshall Village
MLS Listing ID 223016915
Sold Date 04/24/23
Bedrooms 4
Full Baths 2
HOA Fees $328/mo
HOA Y/N Yes
Originating Board MLS Metrolist
Year Built 1982
Lot Size 0.332 Acres
Acres 0.3319
Property Description
Don't miss incredible opportunity to own a unique Marshall Village 4 bedrooms / 2 full bath home with 3 car garage. Located in the private in cul-de-sac, surrounded by greenbelt and walking trails. Rare to find in the village, remodeled & updated to perfection a modern rustic masterpiece. Kitchen remodeled with stainless steel appliances, gorgeous granite counter tops, custom cabinetry. Kitchen, family and living rooms have vaulted ceilings, custom lighting & custom built-in shelves. Upstairs is perfectly designed for privacy w/its grand loft entrance to master. The loft has vaulted ceilings & custom built cabinetry that makes for a great additional work space! Master bath remodeled with an open extra-large shower, tub and two walk-in closets. Enjoy backyard with a patio, garden and fruit trees, great opportunity for adding personal touches. Excellent location close to the American River Parkway, bike and walking trails, Gold River Sports Club, great restaurants, shopping and easy freeway access. Front yard maintenance, 24 hour patrolled security, walking/bike trail, village road maintenance and exterior home painting every 5 years all included in monthly HOA. Come enjoy easy living in Gold River!
Location
State CA
County Sacramento
Area 10670
Direction From Sunrise blvd. head east on Gold Country blvd. turn left on Sawmill, left on Mother Lode cir, left on Blue Lead Pl. House in the middle of col-de-sec.
Rooms
Family Room Open Beam Ceiling
Master Bathroom Bidet, Soaking Tub, Tile, Walk-In Closet
Master Bedroom Closet, Walk-In Closet, Sitting Area
Living Room Great Room, Open Beam Ceiling
Dining Room Breakfast Nook
Kitchen Granite Counter
Interior
Interior Features Skylight(s), Open Beam Ceiling
Heating Central
Cooling Ceiling Fan(s), Central
Flooring Laminate, Tile
Appliance Built-In Electric Oven, Built-In Gas Range, Dishwasher
Laundry Cabinets, Electric, Washer/Dryer Stacked Included
Exterior
Exterior Feature Covered Courtyard, Fire Pit
Parking Features Garage Facing Front
Garage Spaces 3.0
Fence Back Yard, Fenced
Utilities Available Public
Amenities Available Trails, Park
Roof Type Tile
Street Surface Asphalt
Accessibility AccessibleDoors
Handicap Access AccessibleDoors
Private Pool No
Building
Lot Description Auto Sprinkler F&R, Auto Sprinkler Front, Cul-De-Sac, Pond Year Round, Garden, Greenbelt, Landscape Back, Landscape Front, Low Maintenance
Story 2
Foundation Concrete
Sewer Public Sewer
Water Meter on Site
Architectural Style Traditional
Schools
Elementary Schools Sacramento Unified
Middle Schools Sacramento Unified
High Schools Sacramento Unified
School District Sacramento
Others
HOA Fee Include MaintenanceExterior, MaintenanceGrounds, Security
Senior Community No
Restrictions Signs,Exterior Alterations,Parking
Tax ID 069-0180-005-0000
Special Listing Condition None
Pets Allowed Yes
Read Less Info
Want to know what your home might be worth? Contact us for a FREE valuation!

Our team is ready to help you sell your home for the highest possible price ASAP

Bought with House Real Estate
Helping real estate be simple, fun and stress-free!







