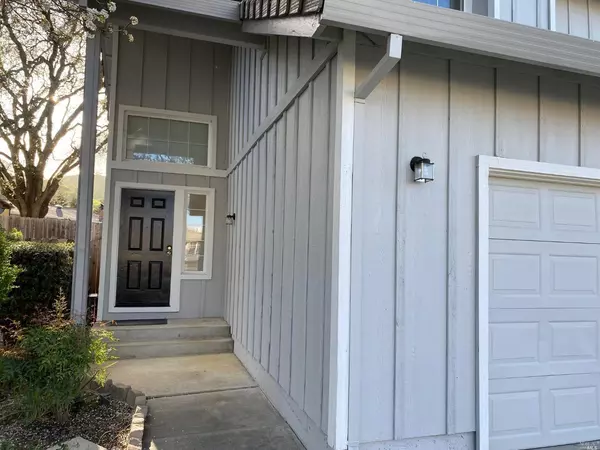$538,000
$538,000
For more information regarding the value of a property, please contact us for a free consultation.
3 Beds
3 Baths
1,518 SqFt
SOLD DATE : 11/08/2023
Key Details
Sold Price $538,000
Property Type Single Family Home
Sub Type Single Family Residence
Listing Status Sold
Purchase Type For Sale
Square Footage 1,518 sqft
Price per Sqft $354
MLS Listing ID 323017743
Sold Date 11/08/23
Bedrooms 3
Full Baths 2
HOA Y/N No
Originating Board MLS Metrolist
Year Built 1996
Lot Size 4,504 Sqft
Acres 0.1034
Property Description
spacious 2 story home with cathedral ceilings, cozy fireplace, central heat and air, open concept kitchen/dining/family room with primary suite. Repainted interior with new carpet and laminate plank flooring. This well maintained home is move-in ready and features access to backyard from dining area, indoor laundry closet, plenty of storage space, 2 car garage with access inside and to side yard. Great location in quiet neighborhood!
Location
State CA
County Solano
Area Vacaville 3
Direction Take Peabody Rd; head west on California Dr; right on Araquipa Ct; 5th house on left.
Rooms
Family Room Cathedral/Vaulted
Master Bathroom Tub, Shower Stall(s), Marble, Double Sinks
Master Bedroom Closet
Living Room Cathedral/Vaulted
Dining Room Dining/Living Combo, Dining/Family Combo
Kitchen Pantry Closet, Laminate Counter, Kitchen/Family Combo, Breakfast Area
Interior
Interior Features Storage Area(s), Cathedral Ceiling
Heating Fireplace(s), Central
Cooling Central
Flooring Tile, Laminate, Carpet
Fireplaces Number 1
Fireplaces Type Wood Burning, Living Room
Window Features Window Coverings,Dual Pane Full
Appliance Plumbed For Ice Maker, Hood Over Range, Gas Water Heater, Free Standing Electric Oven
Laundry Laundry Closet, Hookups Only, Ground Floor, Electric
Exterior
Parking Features Garage Facing Front, Garage Door Opener, Attached
Garage Spaces 2.0
Fence Wood, Back Yard
Utilities Available Public
Roof Type Tile
Total Parking Spaces 4
Private Pool No
Building
Lot Description Low Maintenance, Landscape Front, Dead End, Court, Auto Sprinkler Front
Story 2
Foundation PillarPostPier
Sewer Public Sewer, In & Connected
Water Public
Level or Stories Two
Others
Senior Community No
Tax ID 0127-352-330
Special Listing Condition None
Read Less Info
Want to know what your home might be worth? Contact us for a FREE valuation!

Our team is ready to help you sell your home for the highest possible price ASAP

Bought with RE/MAX Gold

Helping real estate be simple, fun and stress-free!







