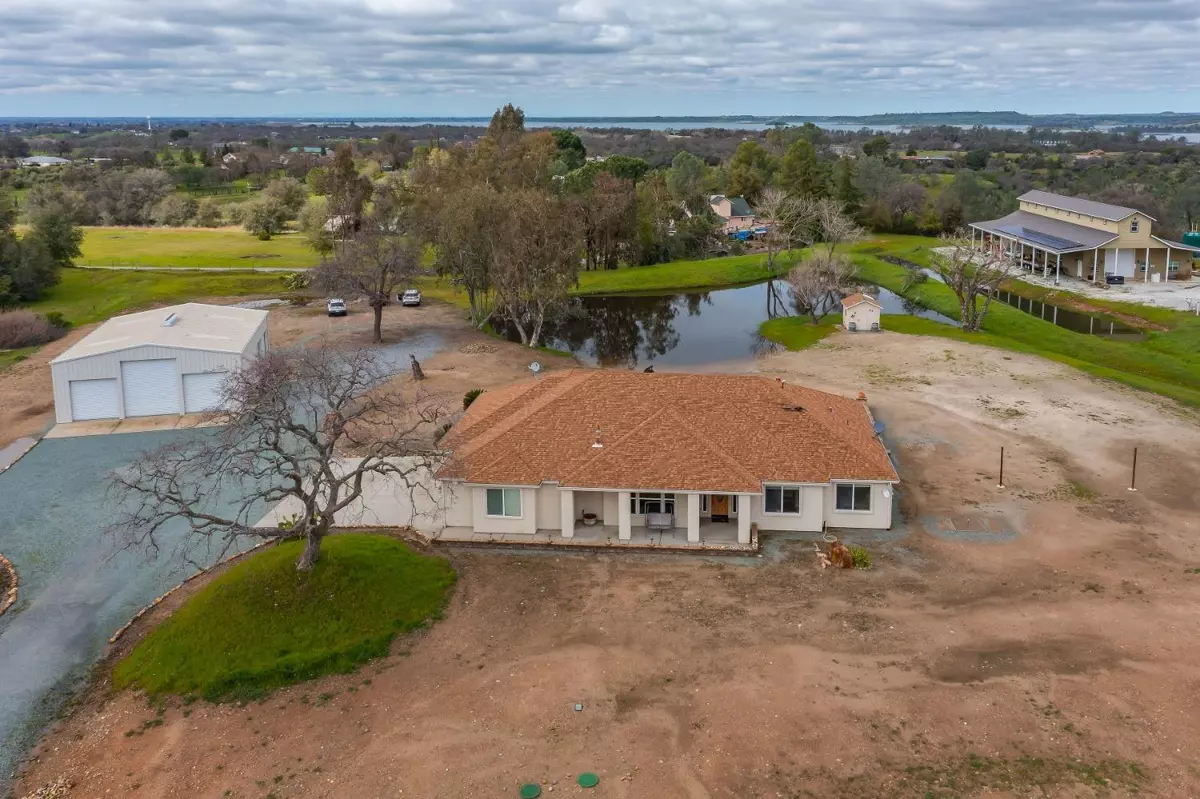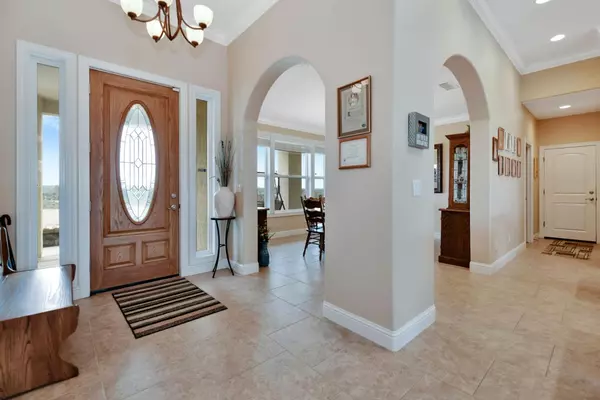$795,000
$769,000
3.4%For more information regarding the value of a property, please contact us for a free consultation.
3 Beds
4 Baths
2,468 SqFt
SOLD DATE : 04/06/2023
Key Details
Sold Price $795,000
Property Type Single Family Home
Sub Type Single Family Residence
Listing Status Sold
Purchase Type For Sale
Square Footage 2,468 sqft
Price per Sqft $322
MLS Listing ID 223021791
Sold Date 04/06/23
Bedrooms 3
Full Baths 3
HOA Y/N No
Originating Board MLS Metrolist
Year Built 2006
Lot Size 5.060 Acres
Acres 5.06
Property Description
Dreams do come true! Wait until you see this marvelous 3 bedroom, DEN, 2.5 bath home that has been lovingly taken care of and in immaculate condition! Large entertaining kitchen with sink in center island, plus a 2nd smaller island. 12' ceilings, all granite counters, lrg breakfast bar enough for 8 bar stools, two built in ovens, 5 gas cooktop, micro, D/W, custom oak cabinets, walk-in pantry, sep. bar cabinet, walk-in pantry, open to FR with gas B/I FP, walls of windows overlooking private POND! Mstr on separate end of home, bath has jetted tub, oversized shower, 2 sinks, sep. makeup vanity, W/I closet. Other bedrooms have walk-in closets, DEN, Formal DR, inside ldry, .5 bath! SHOP IS 40X50 WITH 5 ROLLUP DOORS, ONE LARGE ENOUGH FOR RV. This home is a pleasure to show! Lake Camanche is only 5 minutes down the road! Make your appt. to view this lovely listing. Views are amazing too! What a place to call home! Must see to appreciate all the amenities!
Location
State CA
County Calaveras
Area 22035
Direction Camanche Parkway to Slate.
Rooms
Master Bathroom Shower Stall(s), Double Sinks, Granite, Jetted Tub, Walk-In Closet, Window
Master Bedroom Outside Access
Living Room Cathedral/Vaulted, Great Room
Dining Room Breakfast Nook, Formal Room, Dining Bar, Dining/Family Combo
Kitchen Breakfast Area, Pantry Closet, Granite Counter, Island, Island w/Sink, Kitchen/Family Combo
Interior
Heating Central, Fireplace(s)
Cooling Ceiling Fan(s), Central
Flooring Tile
Fireplaces Number 1
Fireplaces Type Family Room, Gas Log
Equipment Central Vacuum, Water Filter System
Appliance Gas Cook Top, Gas Water Heater, Dishwasher, Disposal, Microwave, Double Oven
Laundry Cabinets, Inside Area
Exterior
Parking Features Attached, Boat Storage, RV Access, RV Garage Detached
Garage Spaces 3.0
Fence Partial
Utilities Available Propane Tank Leased
View Panoramic, Mountains
Roof Type Composition
Topography Rolling,Snow Line Below,Level
Porch Covered Patio
Private Pool No
Building
Lot Description Pond Year Round, Dead End, Landscape Back, Low Maintenance
Story 1
Foundation Slab
Sewer Septic System
Water Well
Architectural Style Ranch, Contemporary
Schools
Elementary Schools Calaveras Unified
Middle Schools Calaveras Unified
High Schools Calaveras Unified
School District Calaveras
Others
Senior Community No
Tax ID 048-043-022
Special Listing Condition None
Read Less Info
Want to know what your home might be worth? Contact us for a FREE valuation!

Our team is ready to help you sell your home for the highest possible price ASAP

Bought with Bokides-Hesseltine Real Estate
Helping real estate be simple, fun and stress-free!







